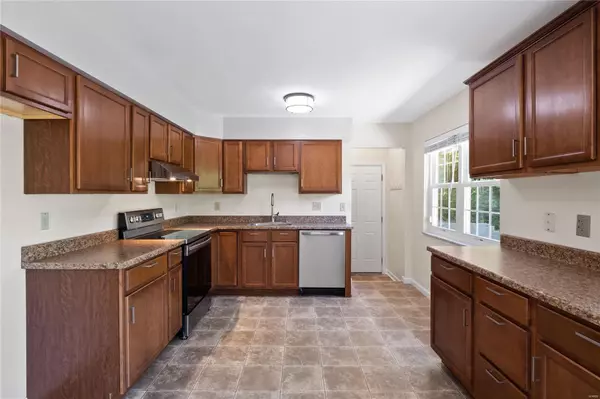For more information regarding the value of a property, please contact us for a free consultation.
11586 Mark Twain LN Bridgeton, MO 63044
Want to know what your home might be worth? Contact us for a FREE valuation!

Our team is ready to help you sell your home for the highest possible price ASAP
Key Details
Sold Price $250,000
Property Type Single Family Home
Sub Type Single Family Residence
Listing Status Sold
Purchase Type For Sale
Square Footage 2,592 sqft
Price per Sqft $96
Subdivision Nangles
MLS Listing ID 22036401
Sold Date 07/15/22
Style Ranch,Traditional
Bedrooms 4
Full Baths 2
Half Baths 1
Year Built 1962
Annual Tax Amount $3,179
Lot Size 1.090 Acres
Acres 1.09
Lot Dimensions 205x120
Property Sub-Type Single Family Residence
Property Description
Welcome to this beautiful 4 bedroom ranch home on a little over an acre! The main level has original hardwood flooring with an updated kitchen and bathrooms. There is a finished lower level with a gorgeous stone wood burning fireplace and walkout, this basement also features a large bar and 1/2 bath. The current homeowners installed a new wood burning heater that will cut your heating costs down so low! It blows the hot air directly thru the vents to each room, however if you don't want to use that the home has a heat pump as well. There is a beautiful concrete patio along the back of the house to entertain many of your friends or family. Some updates are: replacement windows in 2011, all new appliances in 2020, new cabinet hardware, vinyl siding replaced in 2011 with enclosed soffits and fascia, fresh interior paint and some exterior paint, newer lower level sliding door.
Location
State MO
County St. Louis
Area 76 - Pattonville
Rooms
Basement 8 ft + Pour, Bathroom, Full, Partially Finished, Walk-Out Access
Main Level Bedrooms 4
Interior
Interior Features Shower, Kitchen/Dining Room Combo
Heating Heat Pump, Electric, Wood
Cooling Central Air, Electric, Heat Pump
Flooring Hardwood
Fireplaces Number 1
Fireplaces Type Recreation Room, Basement, Wood Burning
Fireplace Y
Appliance Dishwasher, Disposal, Electric Water Heater
Exterior
Parking Features true
Garage Spaces 1.0
View Y/N No
Building
Story 1
Sewer Septic Tank
Water Community
Level or Stories One
Structure Type Stone Veneer,Brick Veneer,Vinyl Siding
Schools
Elementary Schools Bridgeway Elem.
Middle Schools Pattonville Heights Middle
High Schools Pattonville Sr. High
School District Pattonville R-Iii
Others
HOA Fee Include Other
Ownership Private
Acceptable Financing Cash, Conventional, FHA, Private Financing Available, VA Loan
Listing Terms Cash, Conventional, FHA, Private Financing Available, VA Loan
Special Listing Condition Standard
Read Less
Bought with MelanieClaborn
GET MORE INFORMATION




