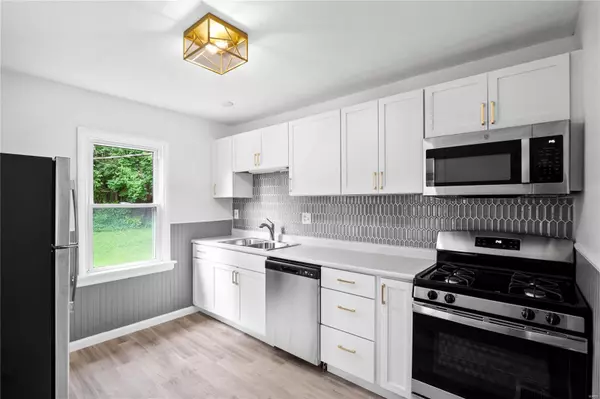For more information regarding the value of a property, please contact us for a free consultation.
3425 Saint Williams LN St Ann, MO 63074
Want to know what your home might be worth? Contact us for a FREE valuation!

Our team is ready to help you sell your home for the highest possible price ASAP
Key Details
Sold Price $165,000
Property Type Single Family Home
Sub Type Single Family Residence
Listing Status Sold
Purchase Type For Sale
Square Footage 1,284 sqft
Price per Sqft $128
Subdivision Village Of St Ann
MLS Listing ID 24028541
Sold Date 06/21/24
Style Ranch,Traditional
Bedrooms 2
Full Baths 1
Year Built 1943
Annual Tax Amount $1,907
Lot Size 6,199 Sqft
Acres 0.142
Lot Dimensions 124x50
Property Sub-Type Single Family Residence
Property Description
Welcome home to this 2 Bed 1 Bath COMPLETELY remodeled Ranch located in a desirable neighborhood. With upgrades throughout and attention to every detail, this remodeled ranch is truly a turn-key gem. This home has been COMPLETELY updated- brand new floors, new kitchen, new bathroom, new light fixtures, freshly painted throughout, new appliances, new doors, finished walkout LL with additional "sleeping room" with a closet & window. Newer HVAC, Hot Water Heater, PVC plumbing, electrical panel all done in DECEMBER 21' This home offers the perfect combination of tranquility and convenience. But wait, there's MORE... Step into a sunlit oasis with our stunning sunroom that opens up to the level, fenced in, private back yard. Enjoy the beauty of the outdoors from the comfort of your own home, rain or shine. Enjoy easy access to parks, schools, shopping, and highways. Don't miss your chance to call it home, schedule your showing today! Additional Rooms: Sun Room
Location
State MO
County St. Louis
Area 91 - Ritenour
Rooms
Basement 8 ft + Pour, Sleeping Area, Walk-Out Access
Main Level Bedrooms 2
Interior
Interior Features Kitchen/Dining Room Combo
Heating Forced Air, Natural Gas
Cooling Ceiling Fan(s), Central Air, Electric
Flooring Carpet
Fireplaces Type None, Recreation Room
Fireplace Y
Appliance Dishwasher, Disposal, Dryer, Gas Cooktop, Microwave, Refrigerator, Washer, Gas Water Heater
Exterior
Parking Features false
View Y/N No
Building
Lot Description Adjoins Wooded Area
Story 1
Sewer Public Sewer
Water Public
Level or Stories One
Structure Type Vinyl Siding
Schools
Elementary Schools Buder Elem.
Middle Schools Hoech Middle
High Schools Ritenour Sr. High
School District Ritenour
Others
Ownership Private
Acceptable Financing Cash, Conventional, FHA, Private Financing Available, VA Loan
Listing Terms Cash, Conventional, FHA, Private Financing Available, VA Loan
Special Listing Condition Standard
Read Less
Bought with JodiLJaeger
GET MORE INFORMATION




