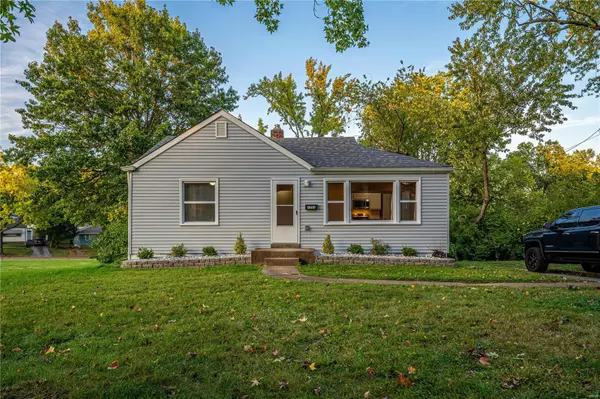For more information regarding the value of a property, please contact us for a free consultation.
7751 Mallard DR St Louis, MO 63133
Want to know what your home might be worth? Contact us for a FREE valuation!

Our team is ready to help you sell your home for the highest possible price ASAP
Key Details
Sold Price $120,000
Property Type Single Family Home
Sub Type Single Family Residence
Listing Status Sold
Purchase Type For Sale
Square Footage 792 sqft
Price per Sqft $151
Subdivision Hanley Hills First Add
MLS Listing ID 22023777
Sold Date 05/20/22
Style Traditional,Ranch
Bedrooms 2
Full Baths 1
Year Built 1948
Annual Tax Amount $387
Lot Size 0.296 Acres
Acres 0.296
Property Sub-Type Single Family Residence
Property Description
This beautiful 2bed 1bath home was recently remodeled from head to toe & still has opportunity for added value if you choose, by finishing the basement! *This home is currently rented out at $1100 until October 31, 2022. Showing only available with accepted contract.* Large Corner lot. Tons of privacy, no neighbors to one side or the rear of the property. Located just 1 block from a community park. Beautiful, new hardwood floors throughout. Recessed lighting throughout. Well designed, open floor plan. Gorgeous kitchen has been expanded & offers brand new white cabinets, granite countertops & stainless steel appliances. The spacious bedrooms have new light fixtures and wire closet organizers to help organize. The bathroom is bright and practically all brand new. Massive lower level is clean & bright w/painted concrete floor & white painted concrete walls. Approx. 1-yr old roof. HOME, RENTAL PROPERTY, NEW AIRBNB? SO MANY OPTIONS!
Location
State MO
County St. Louis
Area 106 - Normandy
Rooms
Basement Full, Concrete, Unfinished
Main Level Bedrooms 2
Interior
Interior Features Open Floorplan, Granite Counters
Heating Forced Air, Natural Gas
Cooling Ceiling Fan(s), Central Air, Electric
Flooring Hardwood
Fireplaces Type None
Fireplace Y
Appliance Dishwasher, Disposal, Dryer, Microwave, Electric Range, Electric Oven, Refrigerator, Stainless Steel Appliance(s), Gas Water Heater, Other
Exterior
Parking Features false
View Y/N No
Building
Lot Description Corner Lot
Story 1
Sewer Public Sewer
Water Public
Level or Stories One
Structure Type Aluminum Siding
Schools
Elementary Schools Washington Elem.
Middle Schools Normandy Middle
High Schools Normandy High
School District Normandy
Others
Ownership Private
Acceptable Financing Cash, Conventional
Listing Terms Cash, Conventional
Special Listing Condition Standard
Read Less
Bought with Greg Abel
GET MORE INFORMATION




