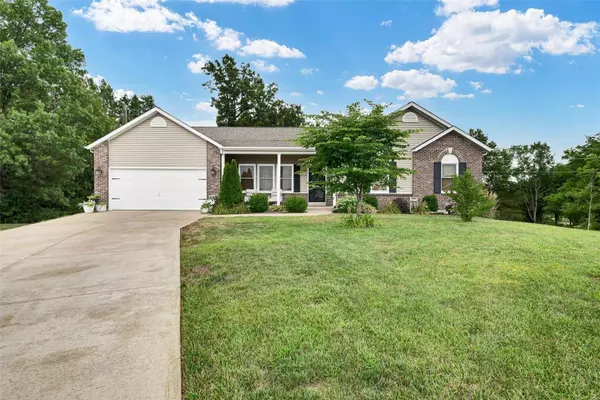For more information regarding the value of a property, please contact us for a free consultation.
414 Parkway DR Troy, MO 63379
Want to know what your home might be worth? Contact us for a FREE valuation!

Our team is ready to help you sell your home for the highest possible price ASAP
Key Details
Sold Price $305,000
Property Type Single Family Home
Sub Type Single Family Residence
Listing Status Sold
Purchase Type For Sale
Square Footage 1,534 sqft
Price per Sqft $198
Subdivision Stonebridge 2
MLS Listing ID 22049578
Sold Date 09/19/22
Style Ranch,Traditional
Bedrooms 3
Full Baths 2
HOA Fees $25/ann
Year Built 2014
Annual Tax Amount $2,039
Lot Size 0.429 Acres
Acres 0.429
Lot Dimensions .429 acres
Property Sub-Type Single Family Residence
Property Description
Owner Pride certainly shows in this beautiful 3 bed/ 2 bath ranch home. Located at the end of a cul de sac on almost a half an acre tree lined lot, you will have a park like setting with the subdivision amenities of a pool, basketball court, and two playgrounds. As you enter the home the open concept and 9' ceilings along with over 1500 sq ft will give you plenty of room for the family. The bonus room is located off the dining room and can be utilized as an office or home school area with built in hooks for backpacks and coats. Walk out on to the newer 18x14 deck and enjoy your morning coffee or evening wine!! The basement has been partially finished and is perfect for a rec room or man cave! This home is only 8 years old and has had updates galore like new windows, flooring, microwave, Blaze King Ultra Wood Stove, water heater w/ tank booster, faucets in baths, showerhead in master & trim.
*Shelves & metal rods in basement do not stay*
*Cut wood and scrap wood outside do not stay*
Location
State MO
County Lincoln
Area 458 - Troy R-3
Rooms
Basement 9 ft + Pour, Full, Partially Finished, Roughed-In Bath, Storage Space, Walk-Out Access
Main Level Bedrooms 3
Interior
Interior Features Kitchen/Dining Room Combo, Double Vanity, Shower, High Ceilings, Open Floorplan, Vaulted Ceiling(s), Walk-In Closet(s), Eat-in Kitchen
Heating Forced Air, Electric, Wood
Cooling Central Air, Electric
Flooring Carpet
Fireplaces Number 1
Fireplaces Type Basement, Free Standing, Recreation Room
Fireplace Y
Appliance Dishwasher, Disposal, Microwave, Electric Range, Electric Oven, Refrigerator, Electric Water Heater, Water Softener Rented
Laundry Main Level
Exterior
Parking Features true
Garage Spaces 2.0
Utilities Available Underground Utilities
View Y/N No
Building
Lot Description Adjoins Wooded Area, Cul-De-Sac
Story 1
Builder Name Cannon
Sewer Public Sewer
Water Public
Level or Stories One
Structure Type Brick Veneer,Vinyl Siding
Schools
Elementary Schools Claude Brown Elem.
Middle Schools Troy South Middle School
High Schools Troy Buchanan High
School District Troy R-Iii
Others
HOA Fee Include Other
Ownership Private
Acceptable Financing Cash, Conventional, FHA, USDA, VA Loan
Listing Terms Cash, Conventional, FHA, USDA, VA Loan
Special Listing Condition Standard
Read Less
Bought with MeganDMiller
GET MORE INFORMATION




