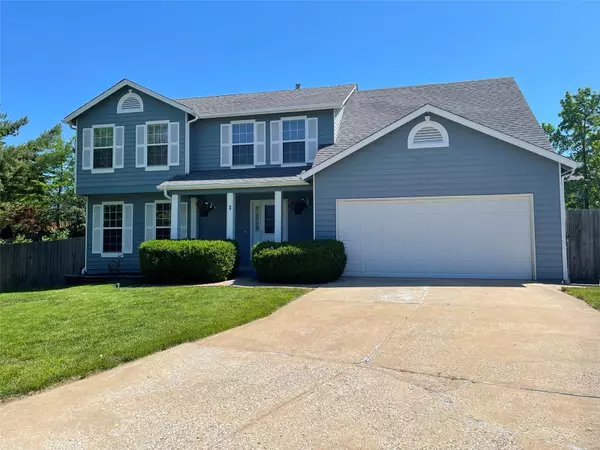For more information regarding the value of a property, please contact us for a free consultation.
3 Pegasus CT St Peters, MO 63376
Want to know what your home might be worth? Contact us for a FREE valuation!

Our team is ready to help you sell your home for the highest possible price ASAP
Key Details
Sold Price $360,000
Property Type Single Family Home
Sub Type Single Family Residence
Listing Status Sold
Purchase Type For Sale
Square Footage 2,108 sqft
Price per Sqft $170
Subdivision Pegasus Farms
MLS Listing ID 22031466
Sold Date 06/14/22
Style Traditional,Other
Bedrooms 4
Full Baths 3
Half Baths 1
HOA Fees $2/ann
Year Built 1987
Annual Tax Amount $3,558
Lot Size 10,454 Sqft
Acres 0.24
Lot Dimensions 100X75X82X96X24X24
Property Sub-Type Single Family Residence
Property Description
Come check out this new listing in the sought-after Pegasus Farms! Move-in ready two story on a cul-de-sac with so much to offer!
Nice Kitchen offers ceramic tile floor, oak cabinets, newer stainless-steel appliances, and a nice breakfast room that leads to a Large two-tier deck that overlooks the large semi-private backyard that is partially fenced.
Family room with cozy wood burning fireplace, leads to the mud room on the way to the two-car garage.
The 2nd floor offers a vaulted primary bedroom with walk in closet and en-suite full primary bath. 2nd Full Hall bath and 3 additional secondary bedrooms upstairs. All bedrooms have ceiling light or fans.
The lower level is mainly finished, with a rec room another finished room that could be used for office, work out room, etc. Large laundry with built in shelves and another 3/4 bath. The lower level has plenty of built-in storage.
Close to everything St. Peters has to offer!
Location
State MO
County St. Charles
Area 412 - Francis Howell Cntrl
Rooms
Basement 8 ft + Pour, Bathroom, Partially Finished, Radon Mitigation, Sump Pump
Interior
Interior Features Dining/Living Room Combo, Breakfast Room, Pantry, Vaulted Ceiling(s), Walk-In Closet(s)
Heating Natural Gas, Forced Air
Cooling Central Air, Electric
Flooring Carpet
Fireplaces Number 1
Fireplaces Type Family Room, Wood Burning
Fireplace Y
Appliance Electric Water Heater, Dishwasher, Disposal, Electric Cooktop, Microwave, Electric Range, Electric Oven
Exterior
Parking Features true
Garage Spaces 2.0
View Y/N No
Building
Story 2
Sewer Public Sewer
Water Public
Level or Stories Two
Structure Type Frame
Schools
Elementary Schools Warren Elem.
Middle Schools Saeger Middle
High Schools Francis Howell Central High
School District Francis Howell R-Iii
Others
HOA Fee Include Other
Ownership Private
Acceptable Financing Cash, Conventional, FHA
Listing Terms Cash, Conventional, FHA
Special Listing Condition Standard
Read Less
Bought with AmberRollins
GET MORE INFORMATION




