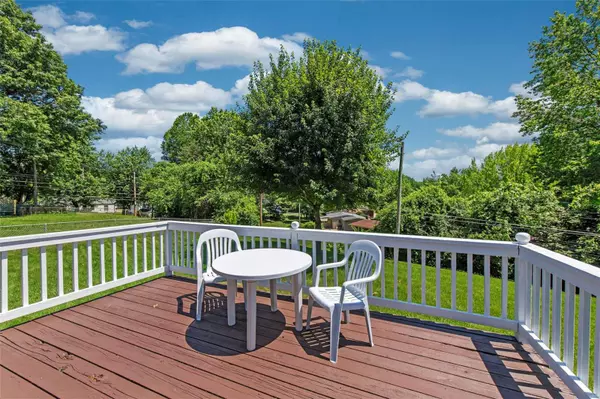For more information regarding the value of a property, please contact us for a free consultation.
1532 Kappel DR St Louis, MO 63136
Want to know what your home might be worth? Contact us for a FREE valuation!

Our team is ready to help you sell your home for the highest possible price ASAP
Key Details
Sold Price $104,500
Property Type Single Family Home
Sub Type Single Family Residence
Listing Status Sold
Purchase Type For Sale
Square Footage 816 sqft
Price per Sqft $128
Subdivision Dellwood Park 2
MLS Listing ID 22040933
Sold Date 09/29/22
Style Traditional,Ranch
Bedrooms 2
Full Baths 1
Year Built 1952
Annual Tax Amount $1,222
Lot Size 7,579 Sqft
Acres 0.174
Lot Dimensions 66 x 115
Property Sub-Type Single Family Residence
Property Description
MOVE IN READY! Occupancy Passed! Freshly painted, professionally cleaned, and meticulously refreshed, this darling 2 bedroom home is nestled on a bend and a lovely street. Illuminating light from large picture window enhances this open floor plan through living room and dining room. Enjoy a bright kitchen full of 42 in. wood cabinets and additional corner counter top space. Appliances stay with home as well as washer and dryer. New flooring throughout will delight including carpet in the bedrooms. Thermal tilt in windows, some new blinds, ceiling fans, and new fixtures bring freshness through the main level. From kitchen, head on back to a huge freshly painted deck overlooking large fenced-in back yard perfect for grilling out or enjoying the outdoors. Great one car garage with opener and good for extra storage or projects, new man door installed. From kitchen, enter down to the cleanest basement ever, and you will find space to make of it what you will. Home gym? storage? Rec room?
Location
State MO
County St. Louis
Area 31 - Riverview Gardens
Rooms
Basement Full, Unfinished
Main Level Bedrooms 2
Interior
Interior Features Open Floorplan, Separate Dining, Custom Cabinetry
Heating Forced Air, Natural Gas
Cooling Ceiling Fan(s), Central Air, Electric
Fireplaces Type None
Fireplace Y
Appliance Dryer, Gas Range, Gas Oven, Refrigerator, Washer, Gas Water Heater
Exterior
Parking Features true
Garage Spaces 1.0
View Y/N No
Building
Story 1
Sewer Public Sewer
Water Public
Level or Stories One
Structure Type Frame
Schools
Elementary Schools Koch Elem.
Middle Schools Westview Middle
High Schools Riverview Gardens Sr. High
School District Riverview Gardens
Others
Ownership Private
Acceptable Financing Cash, Conventional, FHA, VA Loan
Listing Terms Cash, Conventional, FHA, VA Loan
Special Listing Condition Standard
Read Less
Bought with CynthiaLCann
GET MORE INFORMATION




