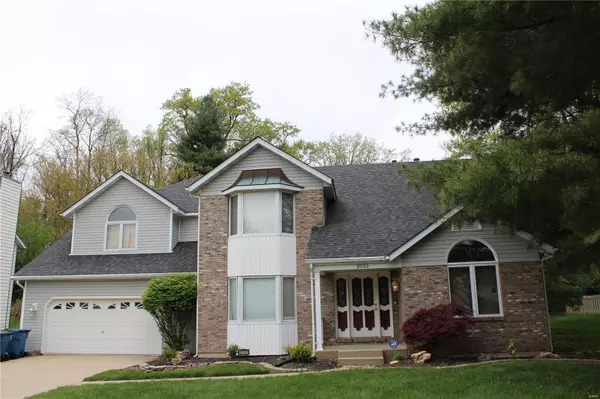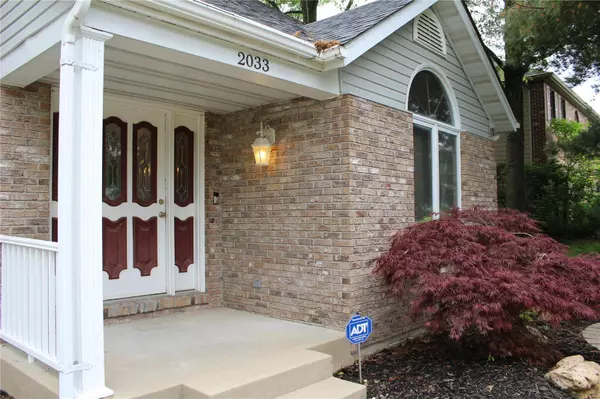For more information regarding the value of a property, please contact us for a free consultation.
2033 Greenbrier DR Collinsville, IL 62234
Want to know what your home might be worth? Contact us for a FREE valuation!

Our team is ready to help you sell your home for the highest possible price ASAP
Key Details
Sold Price $281,500
Property Type Single Family Home
Sub Type Single Family Residence
Listing Status Sold
Purchase Type For Sale
Square Footage 3,200 sqft
Price per Sqft $87
Subdivision Collinwoods Sub
MLS Listing ID 22027731
Sold Date 07/01/22
Style Other
Bedrooms 4
Full Baths 2
Half Baths 1
Year Built 1987
Annual Tax Amount $6,187
Lot Size 0.345 Acres
Acres 0.345
Lot Dimensions 97'x171'x96'x173'
Property Sub-Type Single Family Residence
Property Description
Spacious 2 Story Home!! This home has everything you are looking for! 2 Story foyer, formal dining, laundry and office on main floor. Kitchen and great room with a fireplace is also on the main floor. This home offers 4 bedrooms and 3 bathrooms. Huge master bedroom suite with 16x16 seating area, 2 walk-in closets, vaulted ceiling and fireplace! Three additional bedrooms on upper level and newly refinished full bathroom. Great outdoor living with an enclosed sun porch and 28ft x 12ft new composite deck. 2 car garage with room for a 3rd car. This is a must see!!! Call your favorite agent today to schedule a showing! Seller is a relative of the listing agent. Home is priced at recent As-Is Appraised Value Additional Rooms: Sun Room
Location
State IL
County Madison
Rooms
Basement Partial, Unfinished
Interior
Interior Features Kitchen/Dining Room Combo, Separate Dining, Two Story Entrance Foyer, Eat-in Kitchen, Vaulted Ceiling(s), Walk-In Closet(s), Separate Shower
Heating Electric, Forced Air
Cooling Central Air, Electric
Flooring Hardwood
Fireplaces Number 2
Fireplaces Type Great Room, Master Bedroom, Masonry
Fireplace Y
Appliance Electric Water Heater, Dishwasher, Electric Range, Electric Oven, Refrigerator
Laundry Main Level
Exterior
Parking Features true
Garage Spaces 3.0
View Y/N No
Building
Lot Description Sprinklers In Front, Sprinklers In Rear, Adjoins Wooded Area
Story 2
Sewer Public Sewer
Water Public
Level or Stories Two
Structure Type Stone Veneer,Brick Veneer,Vinyl Siding
Schools
Elementary Schools Collinsville Dist 10
Middle Schools Collinsville Dist 10
High Schools Collinsville
School District Collinsville Dist 10
Others
Ownership Private
Acceptable Financing Cash, Conventional, FHA, VA Loan, Other
Listing Terms Cash, Conventional, FHA, VA Loan, Other
Special Listing Condition Standard
Read Less
Bought with BrittanyTurnbow
GET MORE INFORMATION




