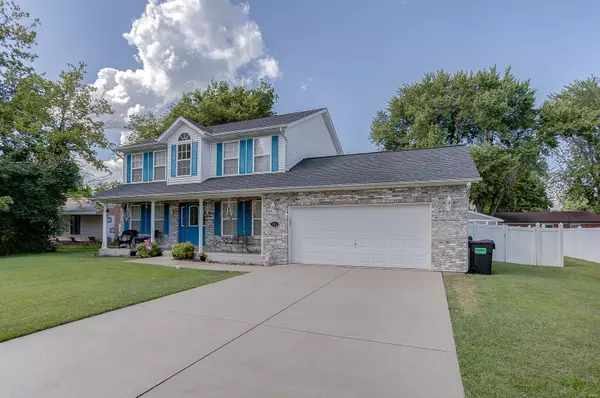For more information regarding the value of a property, please contact us for a free consultation.
701 Columbia AVE Fairview Heights, IL 62208
Want to know what your home might be worth? Contact us for a FREE valuation!

Our team is ready to help you sell your home for the highest possible price ASAP
Key Details
Sold Price $300,000
Property Type Single Family Home
Sub Type Single Family Residence
Listing Status Sold
Purchase Type For Sale
Square Footage 2,577 sqft
Price per Sqft $116
Subdivision Fox Creek
MLS Listing ID 22054624
Sold Date 10/03/22
Style Other,Traditional
Bedrooms 3
Full Baths 2
Half Baths 2
Year Built 2006
Annual Tax Amount $4,611
Lot Size 0.300 Acres
Acres 0.3
Lot Dimensions 82x35x140x99x115
Property Sub-Type Single Family Residence
Property Description
Beautiful 3 bed/3+bath home located on the quaint backside of Fox Creek in Fairview Heights. A fresh pop of color gives this home a fresh look that compliments the gray brick exterior. Open floor plan w/separate dining & flex room are inviting and spacious. French doors with built-in blinds lead to the large back yard patio from the kitchen. Fireplace and bay windows highlight the living room. Main floor laundry has great storage space. Upper level includes Master en-suite vaulted ceilings walk-in closet with soaking tub and separate showing. A full bath and 2 additional bedrooms with walk-in closets finish the upper level. Recently completed lower level features a family room, rec area and half bath. Lots of natural light fills the lower level from the many windows. Plenty of room for all your outdoor/workshop needs with an additional 2 car detached garage (20x24) and shed (12x16). Recently extended concrete patio (13x31) to spread out and enjoy any and all outdoor activities.
Location
State IL
County St. Clair
Rooms
Basement Bathroom, Egress Window, Full, Partially Finished, Radon Mitigation, Sump Pump
Interior
Interior Features Double Vanity, Tub, Eat-in Kitchen, Pantry, Separate Dining, Open Floorplan, Walk-In Closet(s)
Heating Forced Air, Natural Gas
Cooling Central Air, Electric
Fireplaces Number 1
Fireplaces Type Electric, Wood Burning, Living Room, Recreation Room
Fireplace Y
Appliance Gas Water Heater, Dishwasher, Dryer, Microwave, Electric Range, Electric Oven, Refrigerator, Washer
Laundry Main Level
Exterior
Parking Features true
Garage Spaces 4.0
Utilities Available Electricity Available
View Y/N No
Building
Lot Description Corner Lot, Level
Story 2
Sewer Public Sewer
Water Public
Level or Stories Two
Structure Type Stone Veneer,Brick Veneer
Schools
Elementary Schools Pontiac-W Holliday Dist 105
Middle Schools Pontiac-W Holliday Dist 105
High Schools Belleville High School-East
School District Pontiac-W Holliday Dist 105
Others
Ownership Private
Acceptable Financing Cash, Conventional, FHA, VA Loan
Listing Terms Cash, Conventional, FHA, VA Loan
Special Listing Condition Standard
Read Less
Bought with RebeccaMDeMond
GET MORE INFORMATION




