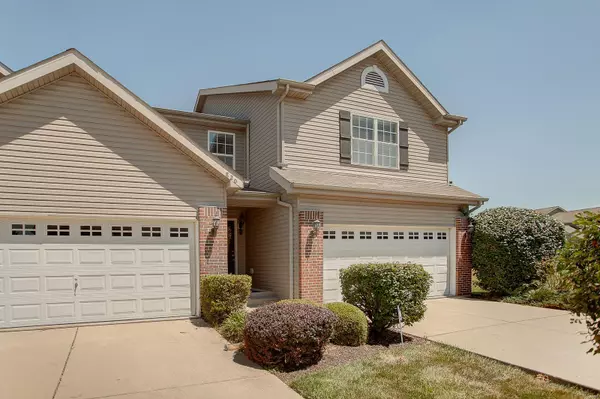For more information regarding the value of a property, please contact us for a free consultation.
820 Foxgrove DR Fairview Heights, IL 62208
Want to know what your home might be worth? Contact us for a FREE valuation!

Our team is ready to help you sell your home for the highest possible price ASAP
Key Details
Sold Price $231,000
Property Type Townhouse
Sub Type Townhouse
Listing Status Sold
Purchase Type For Sale
Square Footage 2,050 sqft
Price per Sqft $112
Subdivision Fountain Place Add
MLS Listing ID 22036856
Sold Date 07/26/22
Style Traditional
Bedrooms 3
Full Baths 2
Half Baths 2
HOA Fees $150/mo
Year Built 2007
Annual Tax Amount $4,030
Lot Size 3,920 Sqft
Acres 0.09
Lot Dimensions 34x105
Property Sub-Type Townhouse
Property Description
Welcome to Carefree Living!
Custom One Owner Home Features Glowing Hardwood Flooring Thru-Out 1st & 2nd Levels, Open & Inviting Floor Plan Welcomes You w/Spacious LR w/Gas Fireplace, Powder Room, Kitchen & Bayed Bk Room w/Door to Patio. Kitchen Offers Beautiful 42 Inch Maple Cabinets, Tile Back Splash, Breakfast Bar, Pantry & All Appliances to Remain. Upstairs Vaulted Master Suite w/2 Walk-In Closets & Luxury Bath w/Dual Vanity, Garden Tub & Sep. Shower, Nice! Two Additional Bedrooms Both Provide Walk-in Closets Plus Guest Bath & Convenient 2nd Floor Laundry Room. Awesome Finished Basement Features a 22ft Family Room, Perfect for Entertaining, a 4th Bath & 2 Storage Rooms. Two Car Attached Garage. Fantastic End Unit Location Just Minutes to Local Shopping, Schools, I-64/St. Louis & Scott AFB.
HOA Amenities Include Neighborhood Pool, Trails, Soccer/Baseball Fields, Stocked Pond, Exterior Maintenance, Lawn Care & Snow Removal. Fees are $150 Monthly & $450/yr for Pool Access.
Location
State IL
County St. Clair
Rooms
Basement Full, Partially Finished, Sump Pump
Interior
Interior Features Breakfast Bar, Breakfast Room, Custom Cabinetry, Pantry, Vaulted Ceiling(s), Walk-In Closet(s), Double Vanity, Tub, Entrance Foyer
Heating Natural Gas, Forced Air
Cooling Ceiling Fan(s), Central Air, Electric
Flooring Carpet, Hardwood
Fireplaces Number 1
Fireplaces Type Recreation Room, Living Room
Fireplace Y
Appliance Dishwasher, Disposal, Microwave, Electric Range, Electric Oven, Refrigerator, Gas Water Heater
Laundry 2nd Floor
Exterior
Parking Features true
Garage Spaces 2.0
Utilities Available Natural Gas Available, Underground Utilities
View Y/N No
Building
Lot Description Adjoins Common Ground
Story 2
Builder Name Vantage Homes
Sewer Public Sewer
Water Public
Level or Stories Two
Structure Type Brick Veneer,Vinyl Siding
Schools
Elementary Schools Ofallon Dist 90
Middle Schools Ofallon Dist 90
High Schools Ofallon
School District O Fallon Dist 90
Others
HOA Fee Include Other
Ownership Private
Acceptable Financing Cash, Conventional, FHA, VA Loan
Listing Terms Cash, Conventional, FHA, VA Loan
Special Listing Condition Standard
Read Less
Bought with KennethEBillings
GET MORE INFORMATION




