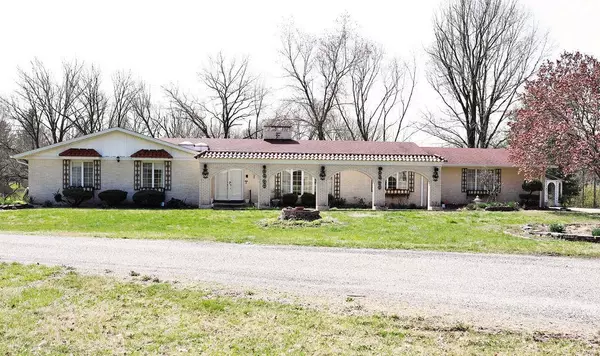For more information regarding the value of a property, please contact us for a free consultation.
12740 Rolling Hills DR Trenton, IL 62293
Want to know what your home might be worth? Contact us for a FREE valuation!

Our team is ready to help you sell your home for the highest possible price ASAP
Key Details
Sold Price $380,000
Property Type Single Family Home
Sub Type Single Family Residence
Listing Status Sold
Purchase Type For Sale
Square Footage 5,869 sqft
Price per Sqft $64
Subdivision Rolling Hills
MLS Listing ID 23018003
Sold Date 06/20/23
Style Ranch
Bedrooms 6
Full Baths 3
Half Baths 2
Year Built 1974
Annual Tax Amount $7,338
Lot Size 2.500 Acres
Acres 2.5
Lot Dimensions 2.5
Property Sub-Type Single Family Residence
Property Description
Don't miss your chance on this full brick home. This 1 story ranch has over 3000 Sq Ft above ground with a mostly finished basement adding another 2800 Sq Ft. There is a large 2 car attached garage. Walking in the front door there is a large foyer along with a full stone and glass water fall area. Main floor rooms consist of a living room, family room, dining room, kitchen, office, a laundry room, a ½ bath and a full bath, 3 large bedrooms with walk-in closets, a master bedroom with a full bath and walk-in closet. The rear area of the home is a 670 sq ft Sunroom with sliding glass doors lining the entire south side (Not included in the main level Sq ft). Just wait we haven't even been in the basement yet! The finished basement has a huge family room that flows into the rec/bar area that is perfect for entertaining there is also a ½ bath for your guests. One whole side of the basement is set up as an in-law suite. There is a full kitchen, a full bath, two bedrooms and a living room. Additional Rooms: Mud Room, Sun Room
Location
State IL
County Clinton
Rooms
Basement Bathroom, Egress Window, Full, Partially Finished, Concrete, Sleeping Area
Main Level Bedrooms 4
Interior
Interior Features Tub, Breakfast Bar, Pantry, Bar, Separate Dining
Heating Dual Fuel/Off Peak, Forced Air, Propane
Cooling Central Air, Electric, Dual
Flooring Carpet, Hardwood
Fireplaces Number 2
Fireplaces Type Recreation Room, Basement, Living Room, Masonry
Fireplace Y
Appliance Dishwasher, Disposal, Electric Cooktop, Refrigerator, Water Heater, Propane Water Heater
Laundry Main Level
Exterior
Parking Features true
Garage Spaces 2.0
Utilities Available Natural Gas Available
View Y/N No
Building
Lot Description Adjoins Wooded Area, Views
Story 1
Sewer Septic Tank
Water Public
Level or Stories One
Schools
Elementary Schools Wesclin Dist 3
Middle Schools Wesclin Dist 3
High Schools Wesclin
School District Wesclin Dist 3
Others
Ownership Private
Acceptable Financing Cash, Conventional, FHA, VA Loan
Listing Terms Cash, Conventional, FHA, VA Loan
Special Listing Condition Standard
Read Less
Bought with JaredKues
GET MORE INFORMATION




