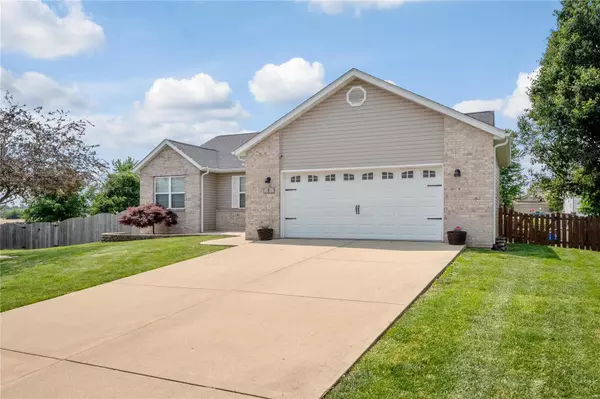For more information regarding the value of a property, please contact us for a free consultation.
5 Pinebrooke Troy, IL 62294
Want to know what your home might be worth? Contact us for a FREE valuation!

Our team is ready to help you sell your home for the highest possible price ASAP
Key Details
Sold Price $292,000
Property Type Single Family Home
Sub Type Single Family Residence
Listing Status Sold
Purchase Type For Sale
Square Footage 2,170 sqft
Price per Sqft $134
Subdivision Meadowbrooke
MLS Listing ID 23028193
Sold Date 07/24/23
Style Ranch,Traditional
Bedrooms 4
Full Baths 3
Year Built 2003
Lot Size 0.257 Acres
Acres 0.257
Lot Dimensions 72x155X219X134
Property Sub-Type Single Family Residence
Property Description
Looking for a cozy new home that's nestled in a community with great schools and friendly neighbors? Check out 5 Pinebrooke in Troy, IL! This lovely house is situated on a quiet cul-de-sac within the Meadowbrooke subdivision. Inside, you'll find features like a beautifully finished basement that provides plenty of space for entertaining or unwinding, an open floor plan that makes it easy to move between the living, dining, and kitchen areas, and a fenced-in backyard that's perfect for barbecues or spending time with furry friends. Plus, with energy-efficient updates like solar panels (2020), a new HVAC system (2021), and a new water heater (2021), you can rest easy knowing that your utility bills will stay low for years to come. Come take a tour of 5 Pinebrooke today to see how this house can become your perfect new home. Showings start 06/09!!
Location
State IL
County Madison
Rooms
Basement Bathroom, Full, Daylight, Daylight/Lookout, Partially Finished, Sleeping Area, Storage Space
Main Level Bedrooms 3
Interior
Interior Features Sound System, Kitchen/Dining Room Combo, Double Vanity, Vaulted Ceiling(s), Walk-In Closet(s)
Heating Forced Air, Natural Gas
Cooling Ceiling Fan(s), Central Air, Electric
Flooring Carpet
Fireplaces Number 1
Fireplaces Type Recreation Room, Living Room
Fireplace Y
Appliance Gas Water Heater, Dishwasher, Disposal, Microwave, Electric Range, Electric Oven
Laundry Main Level
Exterior
Parking Features true
Garage Spaces 2.0
Utilities Available Natural Gas Available, Underground Utilities
View Y/N No
Building
Lot Description Cul-De-Sac, Level
Story 1
Builder Name HAYDEN
Sewer Public Sewer
Water Public
Level or Stories One
Structure Type Frame
Schools
Elementary Schools Triad Dist 2
Middle Schools Triad Dist 2
High Schools Triad
School District Triad Dist 2
Others
Ownership Private
Acceptable Financing Cash, Conventional, FHA, USDA, VA Loan
Listing Terms Cash, Conventional, FHA, USDA, VA Loan
Special Listing Condition Standard
Read Less
Bought with JessicaGrodzicki
GET MORE INFORMATION




