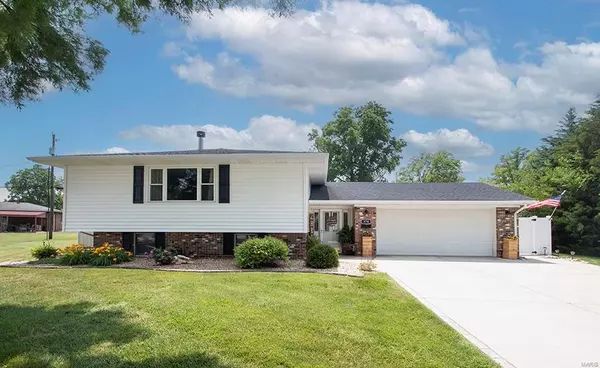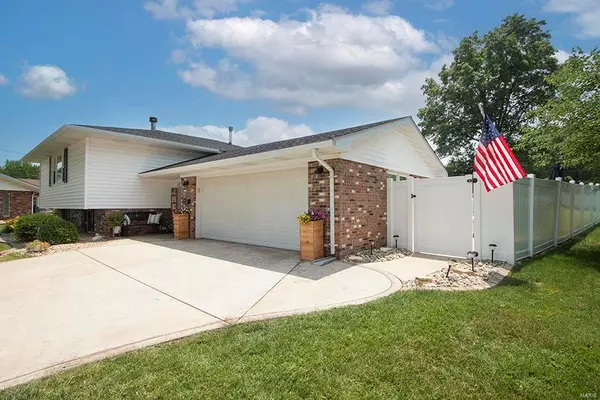For more information regarding the value of a property, please contact us for a free consultation.
570 W 4th ST Trenton, IL 62293
Want to know what your home might be worth? Contact us for a FREE valuation!

Our team is ready to help you sell your home for the highest possible price ASAP
Key Details
Sold Price $301,000
Property Type Single Family Home
Sub Type Single Family Residence
Listing Status Sold
Purchase Type For Sale
Square Footage 2,028 sqft
Price per Sqft $148
Subdivision Schaeffer'S Terrace # 3 Lot 53
MLS Listing ID 23033082
Sold Date 07/31/23
Style Other,Traditional
Bedrooms 3
Full Baths 2
Year Built 1969
Annual Tax Amount $3,412
Lot Size 0.360 Acres
Acres 0.36
Lot Dimensions .36
Property Sub-Type Single Family Residence
Property Description
GORGEOUS 3 bed, 2 bath home with tons of updates including an amazing in ground pool! Newer stamped concrete driveway leads to the attached 2 car garage. The beautiful foyer area leads to the upstairs, downstairs, or to the amazing back yard oasis. The kitchen features new cabinets, granite countertops, white tile backsplash & stainless steel appliances(kitchen appliances included). Throughout the entire home you will notice new flooring, trim, interior doors & light fixtures. The fireplace has stone from floor to ceiling. The basement has been waterproofed & has a new sump pump. The back yard is a DREAM!!! The 20x40 saltwater pool features an 18x13 sunledge. Pool is 4 ft deep-shallowest & 6 1/2 ft- deepest, sunledge is 16 inches deep. The pool also features a waterfall, brand new liner, new filter, safety cover & lights. The stamped concrete, paver patio, vinyl privacy fence & landscaping make this area absolutely stunning. Roof- 6 yrs old, AC- 3 yrs old, New french drains in yard.
Location
State IL
County Clinton
Rooms
Basement 8 ft + Pour, Bathroom, Full, Partially Finished
Interior
Interior Features Separate Dining, Entrance Foyer, Granite Counters
Heating Natural Gas, Forced Air
Cooling Central Air, Electric
Fireplaces Number 1
Fireplaces Type Masonry, Wood Burning, Living Room
Fireplace Y
Appliance Dishwasher, Disposal, Microwave, Electric Range, Electric Oven, Refrigerator, Stainless Steel Appliance(s), Gas Water Heater
Exterior
Parking Features true
Garage Spaces 2.0
Pool Private, In Ground
View Y/N No
Private Pool true
Building
Sewer Public Sewer
Water Public
Level or Stories Multi/Split
Structure Type Brick Veneer,Stone Veneer,Vinyl Siding
Schools
Elementary Schools Wesclin Dist 3
Middle Schools Wesclin Dist 3
High Schools Wesclin
School District Wesclin Dist 3
Others
Ownership Private
Acceptable Financing Cash, Conventional
Listing Terms Cash, Conventional
Special Listing Condition Standard
Read Less
Bought with JodiLJones
GET MORE INFORMATION




