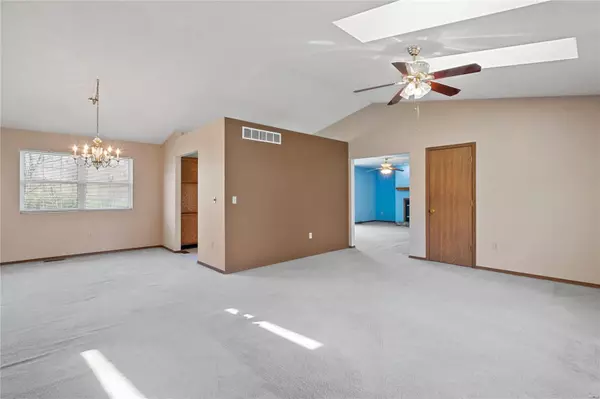For more information regarding the value of a property, please contact us for a free consultation.
4116 Highland RD Fairview Heights, IL 62208
Want to know what your home might be worth? Contact us for a FREE valuation!

Our team is ready to help you sell your home for the highest possible price ASAP
Key Details
Sold Price $215,000
Property Type Single Family Home
Sub Type Single Family Residence
Listing Status Sold
Purchase Type For Sale
Square Footage 1,532 sqft
Price per Sqft $140
Subdivision Baldus Acres
MLS Listing ID 23017001
Sold Date 05/08/23
Style Traditional,Ranch
Bedrooms 3
Full Baths 2
Year Built 1997
Annual Tax Amount $3,138
Lot Size 0.460 Acres
Acres 0.46
Lot Dimensions 0.46 acre
Property Sub-Type Single Family Residence
Property Description
Don't miss out on this well maintained 3 bedroom ranch, located in Fairview Heights! Walking in you'll notice the vaulted ceilings and sky lights in the living room, the vaulted ceilings carry through the dining room and kitchen. The kitchen boasts a breakfast bar, gas stove, double sink, disposal, dishwasher, and opens up to the family room. In the family room you'll find an electric fireplace to cozy up next to on chilly nights. Also in the family room, through the sliding glass doors you have access to the patio and peaceful, massive back yard! Master bedroom has an ensuite with a shower, 2 additional bedrooms share a full bathroom. Main floor laundry, with hookups downstairs as well. HVAC - 2016. Water Heater - 2012. Roof - 2012.
Location
State IL
County St. Clair
Rooms
Basement Full
Main Level Bedrooms 3
Interior
Interior Features Shower, Vaulted Ceiling(s), Breakfast Bar, Eat-in Kitchen, Solid Surface Countertop(s), Dining/Living Room Combo
Heating Forced Air, Natural Gas
Cooling Central Air, Electric
Flooring Carpet, Hardwood
Fireplaces Number 1
Fireplaces Type Electric, Family Room
Fireplace Y
Appliance Dishwasher, Disposal, Dryer, Gas Range, Gas Oven, Washer, Gas Water Heater
Exterior
Parking Features true
Garage Spaces 2.0
Utilities Available Electricity Available
View Y/N No
Building
Story 1
Sewer Septic Tank
Water Public
Level or Stories One
Structure Type Stone Veneer,Brick Veneer,Frame
Schools
Elementary Schools Grant Dist 110
Middle Schools Grant Dist 110
High Schools Belleville High School-East
School District Grant Dist 110
Others
Ownership Private
Acceptable Financing Cash, Conventional, FHA, VA Loan
Listing Terms Cash, Conventional, FHA, VA Loan
Special Listing Condition Standard
Read Less
Bought with RebeccaMDeMond
GET MORE INFORMATION




