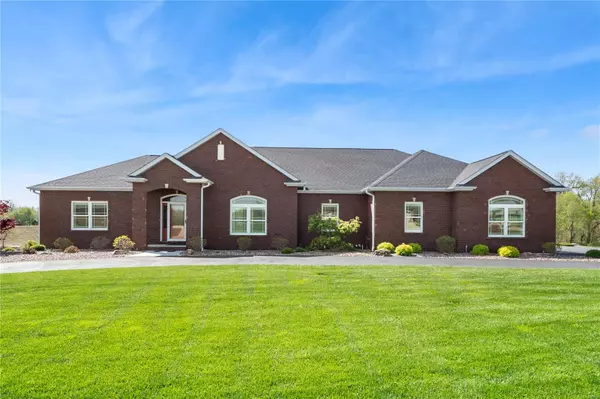For more information regarding the value of a property, please contact us for a free consultation.
600 Covington Drive Waterloo, IL 62298
Want to know what your home might be worth? Contact us for a FREE valuation!

Our team is ready to help you sell your home for the highest possible price ASAP
Key Details
Sold Price $675,000
Property Type Single Family Home
Sub Type Single Family Residence
Listing Status Sold
Purchase Type For Sale
Square Footage 3,964 sqft
Price per Sqft $170
Subdivision Remlock
MLS Listing ID 23019291
Sold Date 05/19/23
Style Ranch,Traditional
Bedrooms 4
Full Baths 5
Half Baths 2
Year Built 2017
Annual Tax Amount $9,940
Lot Size 1.100 Acres
Acres 1.1
Lot Dimensions 47,916 sq ft
Property Sub-Type Single Family Residence
Property Description
ONE TIME SHOW & SELL-AMAZING custom built home in the prestige Remlok subdivision. This 4 BR, 4 BA home has it ALL at 2,450 sq ft just on the main level w/an approx. 1,514 additional on LL partially finished basement. Entering inside you will immediately notice the wide open floor plan on this home, from large dining room, spacious living room, beautiful kitchen w/huge island w/blanco sink, pullout cabinetry w/dovetail drawers, stainless steel appliances, 5 burner gas stove/oven AND an additional built in oven & large walk-in pantry. There are huge sliding doors in the living room & eat-in kitchen leading to the 14x22 screened in patio w/decorative concrete. Also, a separate partially covered grilling area! Home features custom planation shutters throughout, MST w/2 large walk-in closets. Lower level family room, full kitchen, pantry, 4th BR, 4th BA w/walkout patio to beautiful 18x36 inground pool covered stamped patio! Home has irrigation system & additional garage in back under home! Additional Rooms: Sun Room
Location
State IL
County Monroe
Rooms
Basement Full, Partially Finished, Concrete, Walk-Out Access
Main Level Bedrooms 3
Interior
Interior Features High Ceilings, Walk-In Closet(s), Kitchen Island, Granite Counters, Pantry, Walk-In Pantry, Central Vacuum, Double Vanity, Tub, Entrance Foyer, Separate Dining
Heating Forced Air, Zoned, Natural Gas
Cooling Central Air, Electric, Zoned
Flooring Hardwood
Fireplace Y
Appliance Water Softener Rented, Dishwasher, Disposal, Microwave, Gas Range, Gas Oven, Refrigerator, Stainless Steel Appliance(s), Wall Oven, Gas Water Heater
Laundry Main Level
Exterior
Parking Features true
Garage Spaces 3.0
Pool Private, In Ground
View Y/N No
Private Pool true
Building
Lot Description Adjoins Wooded Area, Sprinklers In Front, Sprinklers In Rear
Story 1
Builder Name Dennis Brand
Sewer Public Sewer
Water Public
Level or Stories One
Structure Type Brick Veneer,Vinyl Siding
Schools
Elementary Schools Waterloo Dist 5
Middle Schools Waterloo Dist 5
High Schools Waterloo
School District Waterloo Dist 5
Others
Ownership Private
Acceptable Financing Cash, FHA, USDA, VA Loan
Listing Terms Cash, FHA, USDA, VA Loan
Special Listing Condition Standard
Read Less
Bought with LisaAMeegan
GET MORE INFORMATION




