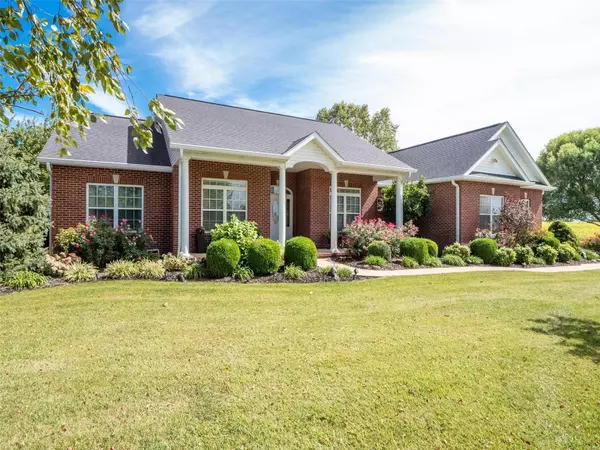For more information regarding the value of a property, please contact us for a free consultation.
9890 Summerfield South RD Trenton, IL 62293
Want to know what your home might be worth? Contact us for a FREE valuation!

Our team is ready to help you sell your home for the highest possible price ASAP
Key Details
Sold Price $599,000
Property Type Single Family Home
Sub Type Single Family Residence
Listing Status Sold
Purchase Type For Sale
Square Footage 4,027 sqft
Price per Sqft $148
Subdivision Not In A Subdivision
MLS Listing ID 22062241
Sold Date 12/16/22
Style Traditional,Ranch
Bedrooms 5
Full Baths 3
Half Baths 1
Year Built 2006
Annual Tax Amount $6,610
Lot Size 15.480 Acres
Acres 15.48
Lot Dimensions 353.39x1297.16x582.63x475.63x475.64xirr
Property Sub-Type Single Family Residence
Property Description
BRING YOUR HORSES! Over 15 acres with fenced pasture & barn for your passion. You will feel right at home from the moment you enter this custom built 3-sided brick treasure! The open floor plan is light filled & inviting, the wood flooring classic & the layout is timely offering a main floor office & possibly a mother-in law-suite in the lower level. There is a cathedral ceiling & FP in the LR, breakfast bar in the kitchen, pantry & main floor laundry room. The split BR plan offers privacy. Generous walk-in closet & bay window in the MBR. MBath features a soaking tub, separate shower & dual vanity. The formal DR is great for entertaining. The lower level finds 2 additional BRs with egress windows & full bath. A kitchen area, FR, game area & exercise room round out the features. Use the det garage for storage or workshop (no electricity). The barn includes lean-tos, loft storage for hay, water & electricity. Close to Scott AFB & I64 access to work & play centers. Qualified buyers only.
Location
State IL
County St. Clair
Rooms
Basement 9 ft + Pour, Bathroom, Egress Window, Full, Partially Finished, Concrete, Sleeping Area, Sump Pump
Main Level Bedrooms 3
Interior
Interior Features Entrance Foyer, Double Vanity, Tub, Separate Dining, High Ceilings, Open Floorplan, Walk-In Closet(s), Breakfast Bar, Breakfast Room, Granite Counters, Pantry
Heating Forced Air, Electric
Cooling Ceiling Fan(s), Central Air, Electric
Flooring Carpet, Hardwood
Fireplaces Number 1
Fireplaces Type Living Room
Fireplace Y
Appliance Electric Water Heater, Dishwasher, Disposal, Range, Refrigerator
Laundry Main Level
Exterior
Parking Features true
Garage Spaces 3.0
Utilities Available Natural Gas Available
View Y/N No
Building
Lot Description Suitable for Horses, Level
Story 1
Sewer Aerobic Septic
Water Public
Level or Stories One
Structure Type Brick Veneer,Vinyl Siding
Schools
Elementary Schools Lebanon Dist 9
Middle Schools Lebanon Dist 9
High Schools Lebanon
School District Lebanon Cusd 9
Others
Ownership Private
Acceptable Financing Cash, Conventional, FHA, USDA, VA Loan
Listing Terms Cash, Conventional, FHA, USDA, VA Loan
Special Listing Condition Standard
Read Less
Bought with MaryAZahn
GET MORE INFORMATION




