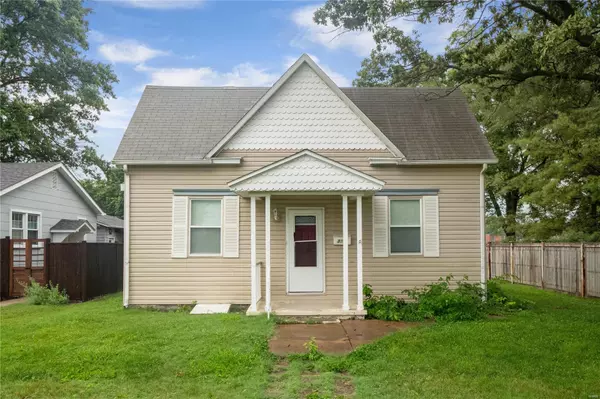For more information regarding the value of a property, please contact us for a free consultation.
313 W Iowa ST Trenton, IL 62293
Want to know what your home might be worth? Contact us for a FREE valuation!

Our team is ready to help you sell your home for the highest possible price ASAP
Key Details
Sold Price $155,000
Property Type Single Family Home
Sub Type Single Family Residence
Listing Status Sold
Purchase Type For Sale
Square Footage 1,870 sqft
Price per Sqft $82
Subdivision Hankes 1St Add
MLS Listing ID 24043524
Sold Date 09/27/24
Style Other
Bedrooms 3
Full Baths 2
Half Baths 1
Year Built 1900
Annual Tax Amount $2,981
Lot Size 6,273 Sqft
Acres 0.144
Lot Dimensions 50x125
Property Sub-Type Single Family Residence
Property Description
Don't miss your chance at this 3 bed, 3 bath, 2 car detached garage home on the edge of Trenton. Main floor rooms are bed, full bath, living, eat in kitchen, dining/bonus room if dining isn't needed, & laundry. The 15x13 kitchen has plenty of space for a table, two storage closets, the double doors houses the laundry area, plus the rear door to the covered back patio. Upstairs you walk into the common 5x17 bonus room. There you gain access to each or the two bedrooms and the second full bath. One of the bedrooms even has it's own 1/2 bath in it. The basement area is accessed outside the home. It is a full basement so plenty of storage for your extra things, just need to add shelving, Outside the home you get a covered front porch, partially covered patio area, and the 20x24 detached garage with off the alley parking next to the garage for larger toys. This home has been a rental property since the owners moved out. They are ready to find the next owners instead of the next renters!
Location
State IL
County Clinton
Rooms
Basement Full
Main Level Bedrooms 1
Interior
Interior Features Separate Dining, Eat-in Kitchen, Pantry, High Speed Internet
Heating Natural Gas, Forced Air
Cooling Central Air, Electric
Flooring Carpet
Fireplace Y
Appliance Dishwasher, Microwave, Gas Range, Gas Oven, Refrigerator, Electric Water Heater
Exterior
Parking Features true
Garage Spaces 2.0
View Y/N No
Building
Lot Description Level
Story 1.5
Sewer Public Sewer
Water Public
Level or Stories One and One Half
Structure Type Vinyl Siding
Schools
Elementary Schools Wesclin Dist 3
Middle Schools Wesclin Dist 3
High Schools Wesclin
School District Wesclin Dist 3
Others
Ownership Private
Acceptable Financing Cash, Conventional, FHA, USDA, VA Loan
Listing Terms Cash, Conventional, FHA, USDA, VA Loan
Special Listing Condition Standard
Read Less
Bought with LoganAnkeny
GET MORE INFORMATION




