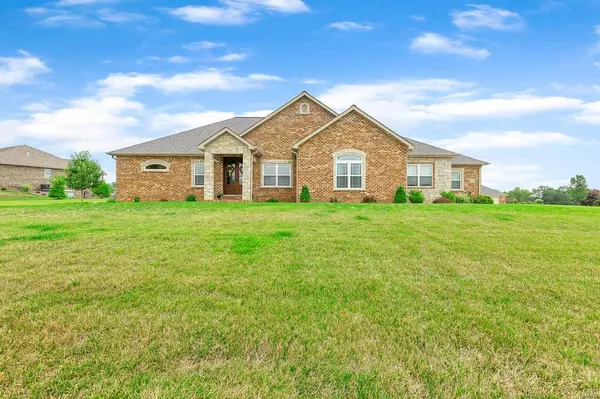For more information regarding the value of a property, please contact us for a free consultation.
535 Covington DR Waterloo, IL 62298
Want to know what your home might be worth? Contact us for a FREE valuation!

Our team is ready to help you sell your home for the highest possible price ASAP
Key Details
Sold Price $665,000
Property Type Single Family Home
Sub Type Single Family Residence
Listing Status Sold
Purchase Type For Sale
Square Footage 4,611 sqft
Price per Sqft $144
Subdivision Remlok
MLS Listing ID 22051017
Sold Date 11/01/22
Style Traditional,Ranch
Bedrooms 4
Full Baths 3
Half Baths 1
HOA Fees $33/ann
Year Built 2018
Annual Tax Amount $10,426
Lot Size 0.950 Acres
Acres 0.95
Lot Dimensions 0.95
Property Sub-Type Single Family Residence
Property Description
Stunning 4 bed, 4 bath, "almost new" (2018) Ranch, 3+ car insulated & finished garage w/4600+ Sq Ft. finished in popular/rare REMLOK! Fantastic location for charm & convenience. 3 to 6' Eco finish salt pool w/tanning ledge. covered/open patio. Formal foyer w/stunning front door. Living w/maple floors & fireplace. Open concept w/formal dining. Breakfast rm out to pool. Kitchen w/staggered height maple 42" cabinets, Cambria counters, walk in pantry, double convection & vaulted ceiling. Small private office for work at homes, mud room w/drop zone. Powder rm. Huge master w/nice walk in (built-ins), Bath w/daylight windows, tile & a custom wet room style shower. Beds #2 & #3 on main w/conjoined bath. Open stairs to lower level. Large family room w/LVP flooring. Wet bar w/Cambria front & back. Grey shaker cabinets, black stainless refrigerator, convection microwave. Huge open buffet for entertaining. Full bath w/shower, 4th guest suite w/walk in closet. 10 zone irrigation w/separate meter Additional Rooms: Mud Room
Location
State IL
County Monroe
Rooms
Basement Bathroom, Full, Sleeping Area
Main Level Bedrooms 3
Interior
Interior Features Kitchen/Dining Room Combo, Open Floorplan, Vaulted Ceiling(s), Walk-In Closet(s), Bar, Breakfast Room, Custom Cabinetry, Walk-In Pantry, Double Vanity, Shower, Entrance Foyer
Heating Forced Air, Natural Gas
Cooling Central Air, Electric
Flooring Carpet
Fireplaces Number 1
Fireplaces Type Recreation Room, Living Room
Fireplace Y
Appliance Gas Water Heater, Dishwasher, Disposal, Double Oven, Microwave, Range, Refrigerator, Stainless Steel Appliance(s)
Laundry Main Level
Exterior
Parking Features true
Garage Spaces 3.0
Pool Private, In Ground
Utilities Available Natural Gas Available
View Y/N No
Private Pool true
Building
Lot Description Sprinklers In Front, Sprinklers In Rear, Corner Lot
Story 1
Sewer Public Sewer
Water Public
Level or Stories One
Structure Type Brick,Vinyl Siding
Schools
Elementary Schools Waterloo Dist 5
Middle Schools Waterloo Dist 5
High Schools Waterloo
School District Waterloo Dist 5
Others
Ownership Private
Acceptable Financing Cash, Conventional, FHA, VA Loan
Listing Terms Cash, Conventional, FHA, VA Loan
Special Listing Condition Standard
Read Less
Bought with JamieCanman
GET MORE INFORMATION




