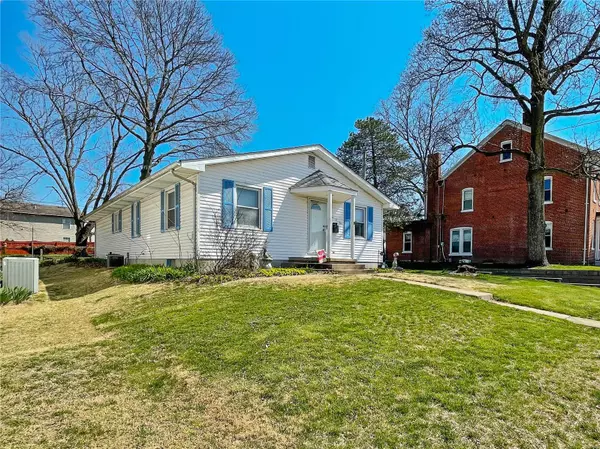For more information regarding the value of a property, please contact us for a free consultation.
304 S Moore ST Waterloo, IL 62298
Want to know what your home might be worth? Contact us for a FREE valuation!

Our team is ready to help you sell your home for the highest possible price ASAP
Key Details
Sold Price $167,000
Property Type Single Family Home
Sub Type Single Family Residence
Listing Status Sold
Purchase Type For Sale
Square Footage 2,020 sqft
Price per Sqft $82
Subdivision L M Eckerts Add
MLS Listing ID 23017457
Sold Date 05/15/23
Style Ranch,Traditional
Bedrooms 2
Full Baths 2
Year Built 1974
Annual Tax Amount $1,738
Lot Size 5,637 Sqft
Acres 0.129
Lot Dimensions 0.1294
Property Sub-Type Single Family Residence
Property Description
This cute RANCH home in S. Moore would be great as a starter, down sizer or anything in between. Great curb appeal w/sweet blue shutters. Conveniently located a block from Route 3 for easy commute to everywhere. Carpeted living room has triple casement windows & recessed lighting. Wood fireplace w/stone mantle, blower and wood stacker. Kitchen w/combined dining features lots of storage and a peninsula w/breakfast bar. Single car attached garage w/insulated door for energy efficiency. 2 nice size bedrooms on the main. Bathroom on main has a laundry chute to lower level and tub/shower combo along with a single vanity and makeup station. Lower level has huge family room, non-conforming 3rd bed with double closet. Big laundry/storage room and second full bath. Outside front yard features landscaped retaining wall and front porch with flower beds. Home also has a side brick paver patio. HVAC 2014. Off street alley access & parking. This home has been well maintained & is move in ready.
Location
State IL
County Monroe
Rooms
Basement Bathroom, Full, Partially Finished, Storage Space
Main Level Bedrooms 2
Interior
Interior Features Eat-in Kitchen, Pantry, Kitchen/Dining Room Combo
Heating Forced Air, Natural Gas
Cooling Central Air, Electric
Flooring Carpet
Fireplaces Number 1
Fireplaces Type Recreation Room, Wood Burning, Living Room
Fireplace Y
Appliance Dryer, Range, Refrigerator, Washer, Gas Water Heater
Exterior
Parking Features true
Garage Spaces 1.0
View Y/N No
Building
Lot Description Level
Story 1
Sewer Public Sewer
Water Public
Level or Stories One
Structure Type Vinyl Siding
Schools
Elementary Schools Waterloo Dist 5
Middle Schools Waterloo Dist 5
High Schools Waterloo
School District Waterloo Dist 5
Others
Ownership Private
Acceptable Financing Cash, Conventional, FHA, VA Loan
Listing Terms Cash, Conventional, FHA, VA Loan
Special Listing Condition Standard
Read Less
Bought with AngelaDLaskowski
GET MORE INFORMATION




