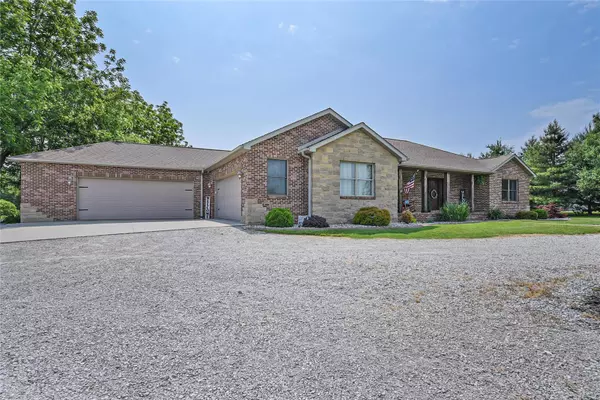For more information regarding the value of a property, please contact us for a free consultation.
92 Rinderer RD Trenton, IL 62293
Want to know what your home might be worth? Contact us for a FREE valuation!

Our team is ready to help you sell your home for the highest possible price ASAP
Key Details
Sold Price $564,000
Property Type Single Family Home
Sub Type Single Family Residence
Listing Status Sold
Purchase Type For Sale
Square Footage 3,024 sqft
Price per Sqft $186
Subdivision Not In A Subdivision
MLS Listing ID 23029915
Sold Date 08/01/23
Style Ranch,Traditional
Bedrooms 4
Full Baths 3
Half Baths 1
Year Built 2008
Annual Tax Amount $6,690
Lot Size 4.000 Acres
Acres 4.0
Lot Dimensions irr
Property Sub-Type Single Family Residence
Property Description
You've waited long enough! Here's the home you have been waiting for! Beautiful brick home on 4 acres with amazing views of the lake! Home has very open floor plan and split bedroom concept. Lots of Pella windows with built in shades let in lots of natural light.
Beautiful wood floors! Spacious rooms and bedrooms all have walk in closets. Main floor laundry room. Huge, stamped patio off main level and another large patio are out the basement french doors. Basement has tons of room for entertaining and awesome wet bar! Lots of storage area too! Geothermal heating and cooling. 2 oversized 2 car attached garages, so plenty of room for cars and toys!! Access to beautiful 16acre lake with your own private dock (1yr old)! Lake has bass, catfish and crappie.
This home is amazing and you will be happy to call it home!!
Home has Highland Electric
$150yr lake maintenance
Location
State IL
County Madison
Rooms
Basement Bathroom, Full, Walk-Out Access
Main Level Bedrooms 3
Interior
Interior Features Tub, Open Floorplan, Vaulted Ceiling(s), Walk-In Closet(s), Dining/Living Room Combo, Kitchen/Dining Room Combo, Custom Cabinetry, Pantry, Solid Surface Countertop(s), Central Vacuum
Heating Geothermal, Electric
Cooling Geothermal
Flooring Hardwood
Fireplaces Type Recreation Room
Fireplace Y
Appliance Dishwasher, Microwave, Electric Range, Electric Oven, Refrigerator, Electric Water Heater
Laundry Main Level
Exterior
Parking Features true
Garage Spaces 4.0
View Y/N No
Building
Story 1
Sewer Aerobic Septic
Water Public
Level or Stories One
Schools
Elementary Schools Highland Dist 5
Middle Schools Highland Dist 5
High Schools Highland
School District Highland Dist 5
Others
HOA Fee Include Other
Ownership Private
Acceptable Financing Cash, Conventional
Listing Terms Cash, Conventional
Special Listing Condition Standard
Read Less
Bought with ConnieFKappert
GET MORE INFORMATION




