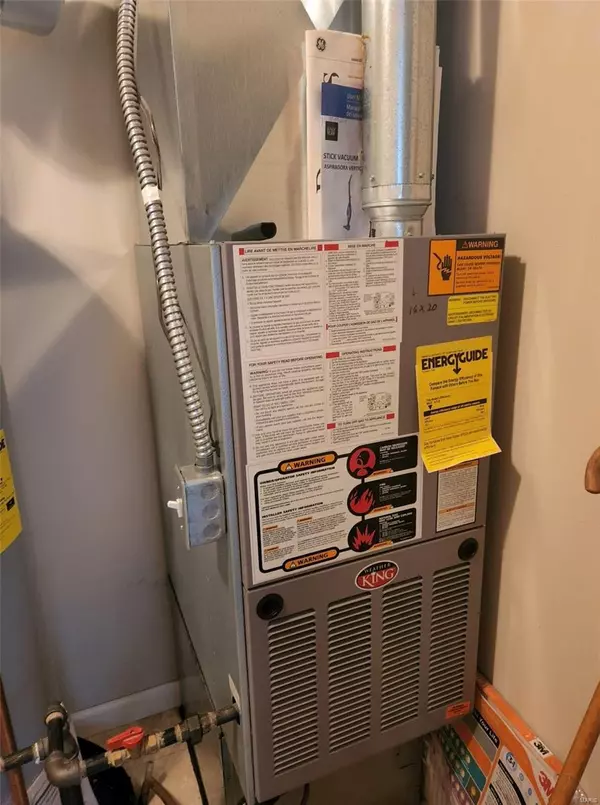For more information regarding the value of a property, please contact us for a free consultation.
15 Doe CT Moro, IL 62067
Want to know what your home might be worth? Contact us for a FREE valuation!

Our team is ready to help you sell your home for the highest possible price ASAP
Key Details
Sold Price $191,000
Property Type Single Family Home
Sub Type Single Family Residence
Listing Status Sold
Purchase Type For Sale
Square Footage 1,420 sqft
Price per Sqft $134
MLS Listing ID 22043331
Sold Date 08/02/22
Style Ranch,Traditional
Bedrooms 3
Full Baths 2
Year Built 2004
Annual Tax Amount $2,514
Lot Size 10,498 Sqft
Acres 0.241
Lot Dimensions 75 x 140
Property Sub-Type Single Family Residence
Property Description
WELCOME HOME. Looking for comfortable living all on 1 level? This beautiful home is for you. Excellent location, quiet neighborhood & Bethalto School District. As you walk in the foyer, you'll see the open floor plan w/large Master w/ensuite Bath to your right. Master BA has a walk-in shower for your safety & convenience! You will find your open kitchen/dining room w/ laundry room next to the kitchen. You may enter through your 2-car attached garage which leads you into your LR & kitchen. 2 Beds & bath located off living room. MB suite is on its private side of home! Gorgeous fireplace in LR w/access to your covered patio & your partially fenced backyard. Water resistant Luxury Vinyl Plank floors installed throughout house within 5 yrs. Tilt windows. Seller having HOME PROFESSIONALLY CLEANED prior to moving so all you need to do is MOVE IN! (Add'l pictures as soon as ESTATE SALE is over.)
Location
State IL
County Madison
Rooms
Basement Crawl Space
Main Level Bedrooms 3
Interior
Interior Features Kitchen/Dining Room Combo, Lever Faucets, Shower, Cathedral Ceiling(s), Open Floorplan, Vaulted Ceiling(s), Walk-In Closet(s), Entrance Foyer, Eat-in Kitchen, Walk-In Pantry
Heating Forced Air, Natural Gas
Cooling Ceiling Fan(s), Central Air, Electric
Flooring Carpet, Hardwood
Fireplaces Number 1
Fireplaces Type Living Room
Fireplace Y
Appliance Gas Water Heater, Dishwasher, Disposal, Dryer, Electric Cooktop, Microwave, Range Hood, Electric Range, Electric Oven, Refrigerator, Washer
Laundry Main Level
Exterior
Parking Features true
Garage Spaces 2.0
Utilities Available Natural Gas Available
View Y/N No
Building
Lot Description Adjoins Common Ground, Level
Story 1
Sewer Public Sewer
Water Public
Level or Stories One
Structure Type Stone Veneer,Brick Veneer,Vinyl Siding
Schools
Elementary Schools Bethalto Dist 8
Middle Schools Bethalto Dist 8
High Schools Bethalto
School District Bethalto Dist 8
Others
Ownership Private
Acceptable Financing Cash, Conventional, FHA, USDA, VA Loan
Listing Terms Cash, Conventional, FHA, USDA, VA Loan
Special Listing Condition Standard
Read Less
Bought with KevinSBarbier
GET MORE INFORMATION




