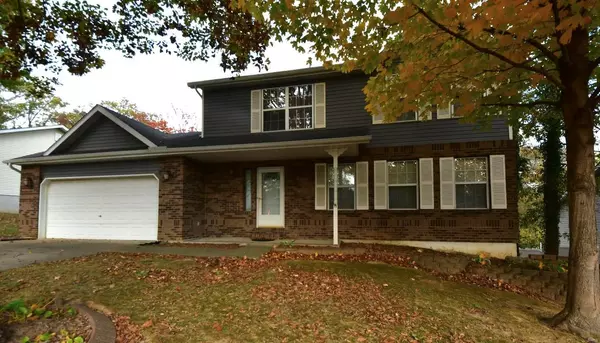For more information regarding the value of a property, please contact us for a free consultation.
113 Southwood Trace Collinsville, IL 62234
Want to know what your home might be worth? Contact us for a FREE valuation!

Our team is ready to help you sell your home for the highest possible price ASAP
Key Details
Sold Price $270,000
Property Type Single Family Home
Sub Type Single Family Residence
Listing Status Sold
Purchase Type For Sale
Square Footage 2,796 sqft
Price per Sqft $96
Subdivision Southtowne Woods
MLS Listing ID 24068517
Sold Date 12/04/24
Style Traditional,Other
Bedrooms 3
Full Baths 3
Half Baths 1
Year Built 1995
Annual Tax Amount $4,333
Lot Size 0.540 Acres
Acres 0.54
Lot Dimensions .54 acres. 80x268
Property Sub-Type Single Family Residence
Property Description
This three-bedroom, four-bathroom home offers an abundance of space and versatility. The spacious kitchen, formal dining room, and multiple living areas make it ideal for both entertaining and family relaxation. The large living room on the main floor, coupled with the lower-level space featuring a walk-out, provides flexible options for gatherings or a cozy retreat. The lower level has a full bath and laundry (washer and dryer included). The primary suite is truly a standout, with its generous 8 x 12 walk-in closet and luxurious bathroom complete with a garden tub and separate shower. Nestled on a wooded half-acre lot in a quiet neighborhood, this home combines tranquility with the benefits of a fantastic location: perfect for anyone seeking comfort, practicality, and a serene setting.
Location
State IL
County St. Clair
Rooms
Basement 8 ft + Pour, Bathroom, Full, Partially Finished, Concrete, Walk-Out Access
Interior
Interior Features Separate Dining, Walk-In Closet(s), Eat-in Kitchen, Pantry, Entrance Foyer
Heating Forced Air, Natural Gas
Cooling Central Air, Electric
Flooring Hardwood
Fireplaces Number 1
Fireplaces Type Recreation Room, Living Room
Fireplace Y
Appliance Dishwasher, Disposal, Dryer, Range Hood, Gas Range, Gas Oven, Gas Water Heater
Exterior
Parking Features true
Garage Spaces 2.0
Utilities Available Natural Gas Available
View Y/N No
Building
Lot Description Adjoins Wooded Area
Story 2
Sewer Public Sewer
Water Public
Level or Stories Two
Structure Type Brick Veneer
Schools
Elementary Schools Collinsville Dist 10
Middle Schools Collinsville Dist 10
High Schools Collinsville
School District Collinsville Dist 10
Others
Ownership Private
Acceptable Financing Cash, Conventional, FHA
Listing Terms Cash, Conventional, FHA
Special Listing Condition Standard
Read Less
Bought with RachelHelbig Burkarth
GET MORE INFORMATION




