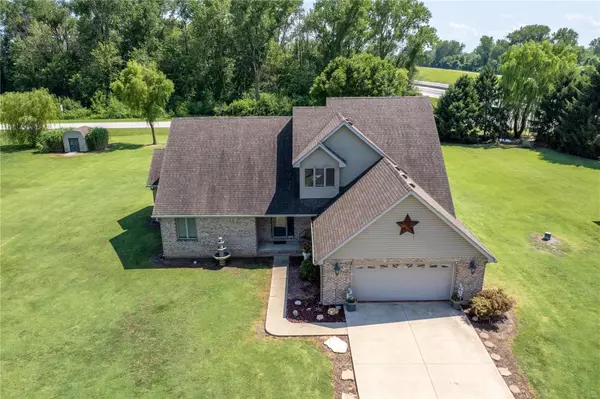For more information regarding the value of a property, please contact us for a free consultation.
112 Acorn LN Hartford, IL 62048
Want to know what your home might be worth? Contact us for a FREE valuation!

Our team is ready to help you sell your home for the highest possible price ASAP
Key Details
Sold Price $299,900
Property Type Single Family Home
Sub Type Single Family Residence
Listing Status Sold
Purchase Type For Sale
Square Footage 2,281 sqft
Price per Sqft $131
Subdivision Rustic Oak Estates
MLS Listing ID 23043158
Sold Date 09/11/23
Style Other
Bedrooms 3
Full Baths 2
Half Baths 1
Year Built 1996
Annual Tax Amount $6,849
Lot Size 1.342 Acres
Acres 1.342
Lot Dimensions 278.33 x 209.96 IRR
Property Sub-Type Single Family Residence
Property Description
This STUNNING home offers - Spacious 3 bedroom, 3 bathroom with a unique 1.5 story layout with country atmosphere. White oak cabinets in kitchen and nice island with cooktop. Oak doors throughout. Wood floors throughout. Master bath has whirlpool tub with separate shower. Convenient attached 2 car garage provides easy access to your vehicles and an additional oversized insulated detached 2 car garage with electrical box offers ample parking and storage space. Newer high efficiency furnace and a/c. Newer concrete driveway for detached garage and back patio has newer concrete pour as well. Full basement with plumbed bath that is a blank canvas ready for you to finish This beautiful home is situated on a large 1.25 acre flat lot located on a quiet dead end cul de sac with only 4 houses total, providing privacy and tranquility. Convenient location close to rt. 3/ 270 and 255.Main floor laundry room for added convenience as well. Make your appointment today.
Location
State IL
County Madison
Rooms
Basement Full
Main Level Bedrooms 1
Interior
Interior Features Tub, Kitchen Island, Vaulted Ceiling(s), Entrance Foyer, Separate Dining
Heating Forced Air, Propane
Cooling Central Air, Electric
Flooring Hardwood
Fireplaces Type None
Fireplace Y
Appliance Dishwasher, Gas Cooktop, Refrigerator, Propane Water Heater
Laundry Main Level
Exterior
Parking Features true
Garage Spaces 4.0
View Y/N No
Building
Lot Description Cul-De-Sac
Story 1.5
Sewer Public Sewer
Water Public
Level or Stories One and One Half
Structure Type Vinyl Siding
Schools
Elementary Schools Wood River-Hartford Dist 15
Middle Schools Wood River-Hartford Dist 15
High Schools East Alton/Wood River
School District Wood River-Hartford Dist 15
Others
Ownership Private
Acceptable Financing Cash, Conventional, FHA, VA Loan
Listing Terms Cash, Conventional, FHA, VA Loan
Special Listing Condition Standard
Read Less
Bought with LisaCDiserens
GET MORE INFORMATION




