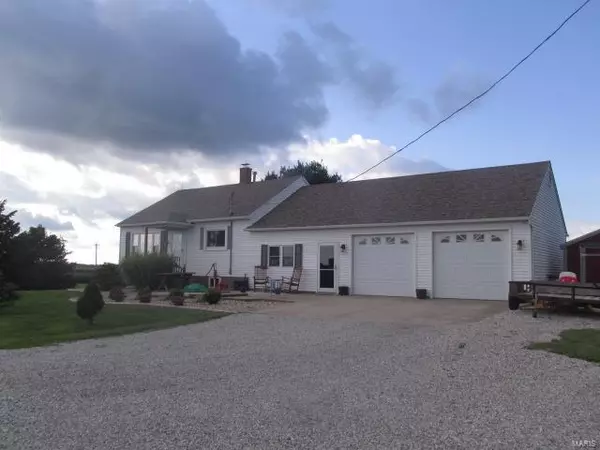For more information regarding the value of a property, please contact us for a free consultation.
5072 Niemanville TRL Litchfield, IL 62056
Want to know what your home might be worth? Contact us for a FREE valuation!

Our team is ready to help you sell your home for the highest possible price ASAP
Key Details
Sold Price $175,000
Property Type Single Family Home
Sub Type Single Family Residence
Listing Status Sold
Purchase Type For Sale
Square Footage 1,400 sqft
Price per Sqft $125
MLS Listing ID 22055978
Sold Date 10/24/22
Style Traditional,Ranch
Bedrooms 2
Full Baths 1
Year Built 1946
Annual Tax Amount $2,140
Lot Size 1.610 Acres
Acres 1.61
Lot Dimensions 136 x 516
Property Sub-Type Single Family Residence
Property Description
Country living at its finest! Turnkey 2-bedroom, 1-bath home on 1.60 acres. Attractive front yard with a variety of tree species adding to the overall landscape. This immaculate home has a spacious family room with a corner gas log fireplace & dining area, a large master bedroom with a picture window, oversized bathroom with a double sink lavatory, eat-in kitchen, oversized 2 car attached garage. All appliances stay, except the washer and dryer. There is an imprinted concrete patio at the home's front & a wood deck at the rear of home. Portion of backyard is fenced with attractive black wire fencing. Home is extensively & tastefully landscaped. You will also find a metal carport, storage shed, chicken coop with fenced enclosure & clothesline "T" poles on the property. Public water supplied by the Tri-County Water District, private septic system. Propane tank is leased from Saxby Oil. Litchfield is 9 miles to the North via Niemanville Tr & Mt. Olive is 5 miles West via Walshville Tr.
Location
State IL
County Montgomery
Rooms
Basement 8 ft + Pour, Partial, Concrete, Unfinished
Main Level Bedrooms 2
Interior
Interior Features Entrance Foyer, Breakfast Bar, Butler Pantry, Kitchen Island, Eat-in Kitchen, High Speed Internet, Center Hall Floorplan, Workshop/Hobby Area, Dining/Living Room Combo, Kitchen/Dining Room Combo
Heating Forced Air, Propane
Cooling Ceiling Fan(s), Central Air, Electric
Flooring Carpet, Hardwood
Fireplaces Number 1
Fireplaces Type Blower Fan, Circulating, Masonry, Family Room
Fireplace Y
Appliance Humidifier, Dishwasher, Electric Cooktop, Microwave, Refrigerator, Propane Water Heater
Laundry Main Level
Exterior
Exterior Feature No Step Entry
Parking Features true
Garage Spaces 2.0
Utilities Available Natural Gas Available
View Y/N No
Building
Lot Description Adjoins Open Ground, Level
Story 1
Sewer Septic Tank
Water Public
Level or Stories One
Structure Type Vinyl Siding
Schools
Elementary Schools Litchfield Dist 12
Middle Schools Litchfield Dist 12
High Schools Litchfield Community High Scho
School District Litchfield Dist 12
Others
Ownership Private
Acceptable Financing Cash, Conventional, Other
Listing Terms Cash, Conventional, Other
Special Listing Condition Standard
Read Less
Bought with KimMBenda
GET MORE INFORMATION




