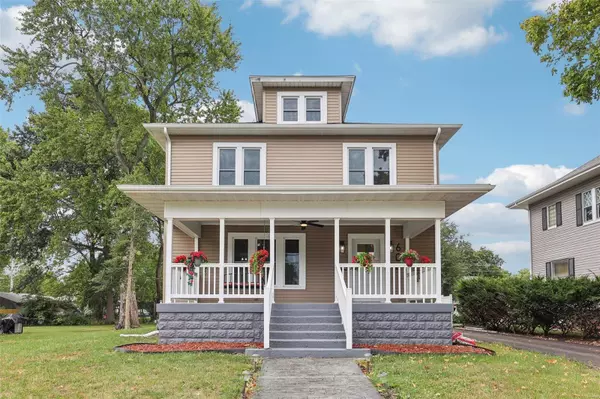For more information regarding the value of a property, please contact us for a free consultation.
604 E Ryder ST Litchfield, IL 62056
Want to know what your home might be worth? Contact us for a FREE valuation!

Our team is ready to help you sell your home for the highest possible price ASAP
Key Details
Sold Price $258,000
Property Type Single Family Home
Sub Type Single Family Residence
Listing Status Sold
Purchase Type For Sale
Square Footage 1,824 sqft
Price per Sqft $141
Subdivision P C Huggins Add
MLS Listing ID 24055248
Sold Date 01/24/25
Style Traditional,Other
Bedrooms 3
Full Baths 3
Year Built 1940
Annual Tax Amount $650
Lot Size 7,893 Sqft
Acres 0.181
Lot Dimensions 60x132
Property Sub-Type Single Family Residence
Property Description
REMARKABLE REMODEL! This stunning 3 bedroom, 3 bathroom property has been gutted and restored top to bottom. Inviting covered front and back porches- plus a large patio, fenced backyard and an outdoor fireplace for all your social gatherings! Beautiful entry foyer leads into a large living room. Formal dining room features special millwork, a view of the backyard, and has easy access to the back deck. Nice sized kitchen offers an abundance of cabinet space, over cabinet lighting, plus new appliances. Upstairs you'll find three large bedrooms, including a spacious primary bedroom with double closets and an ensuite primary bathroom with double sinks. Property has two additional full bathrooms, main level laundry, a walk up attic, a full unfinished basement for more storage, and a detached one car garage with a workshop in the back. Updated roof, siding, windows, electric, plumbing, zoned HVAC, and so much more! Come see this character filled beauty today!
Location
State IL
County Montgomery
Rooms
Basement Full, Unfinished
Interior
Interior Features Separate Dining, High Ceilings, Coffered Ceiling(s), Historic Millwork, Special Millwork, Custom Cabinetry, Double Vanity, Entrance Foyer
Heating Dual Fuel/Off Peak, Forced Air, Natural Gas
Cooling Central Air, Electric, Dual
Fireplaces Number 1
Fireplaces Type Wood Burning, Outside
Fireplace Y
Appliance Gas Water Heater, Dishwasher, Microwave, Gas Range, Gas Oven, Refrigerator, Stainless Steel Appliance(s)
Laundry Main Level
Exterior
Parking Features true
Garage Spaces 1.0
View Y/N No
Building
Story 2
Sewer Public Sewer
Water Public
Level or Stories Two
Structure Type Vinyl Siding
Schools
Elementary Schools Litchfield Dist 12
Middle Schools Litchfield Dist 12
High Schools Litchfield Community High Scho
School District Litchfield Dist 12
Others
Ownership Private
Acceptable Financing Cash, Conventional, Other
Listing Terms Cash, Conventional, Other
Special Listing Condition Standard
Read Less
Bought with MatthewCisler
GET MORE INFORMATION




