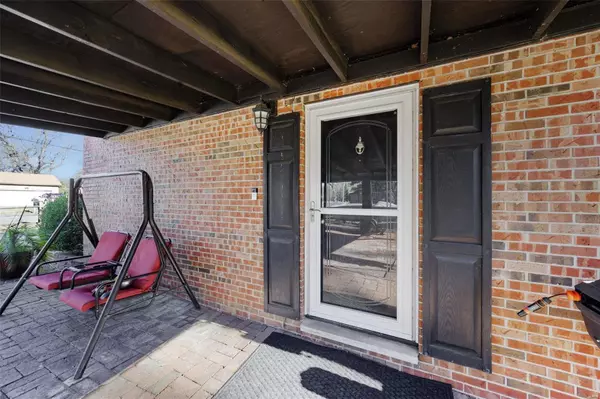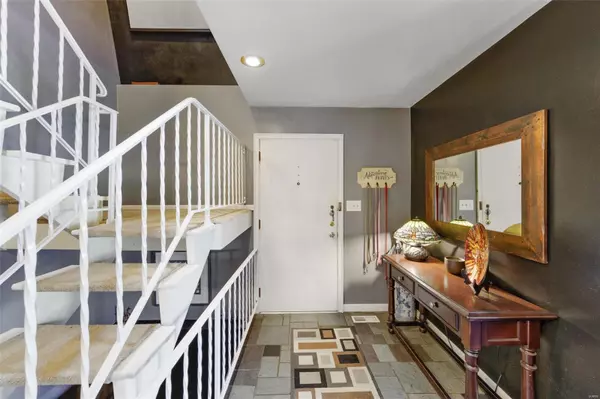For more information regarding the value of a property, please contact us for a free consultation.
9706 Avalon DR Fairview Heights, IL 62208
Want to know what your home might be worth? Contact us for a FREE valuation!

Our team is ready to help you sell your home for the highest possible price ASAP
Key Details
Sold Price $236,100
Property Type Single Family Home
Sub Type Single Family Residence
Listing Status Sold
Purchase Type For Sale
Square Footage 3,114 sqft
Price per Sqft $75
Subdivision John Baldus
MLS Listing ID 22074510
Sold Date 02/09/23
Style Traditional,Other
Bedrooms 4
Full Baths 2
Half Baths 1
Year Built 1975
Annual Tax Amount $3,306
Lot Size 0.900 Acres
Acres 0.9
Lot Dimensions 140x286 IRR
Property Sub-Type Single Family Residence
Property Description
Welcome to 9706 Avalon! This 4 bedroom, 3 bathroom home has a lot to offer! Sitting on just under an acre of land boasted enough space for an amazing above ground pool, a huge patio with both covered and uncovered space just outside the walkout basement. Inside, there are several places for entertaining; Front living room, back family room, eat in kitchen dining area, separate dining room, basement family/recreation room. The home was freshly painted, new shingle roof 3 years ago. Rubber roof on the family room was done 5 years ago (This has a 30 year warranty). Water heater is 3 years old. New windows and blinds in 2021. Grab your favorite agent and schedule a showing today!
Location
State IL
County St. Clair
Rooms
Basement Bathroom, Full, Partially Finished, Sleeping Area, Walk-Out Access
Interior
Interior Features Eat-in Kitchen, Kitchen/Dining Room Combo, Separate Dining, Entrance Foyer
Heating Forced Air, Electric
Cooling Heat Pump
Flooring Carpet, Hardwood
Fireplaces Number 1
Fireplaces Type Family Room, Wood Burning
Fireplace Y
Appliance Dishwasher, Microwave, Electric Range, Electric Oven, Refrigerator, Electric Water Heater
Exterior
Parking Features false
Pool Above Ground
View Y/N No
Building
Lot Description Adjoins Wooded Area
Story 2
Sewer Public Sewer
Water Public
Level or Stories Two
Structure Type Brick Veneer,Stone Veneer
Schools
Elementary Schools Grant Dist 110
Middle Schools Grant Dist 110
High Schools Grant Dist 124
School District Grant Dist 110
Others
Ownership Private
Acceptable Financing Cash, Conventional, FHA, VA Loan
Listing Terms Cash, Conventional, FHA, VA Loan
Special Listing Condition Standard
Read Less
Bought with ToniLucas
GET MORE INFORMATION




