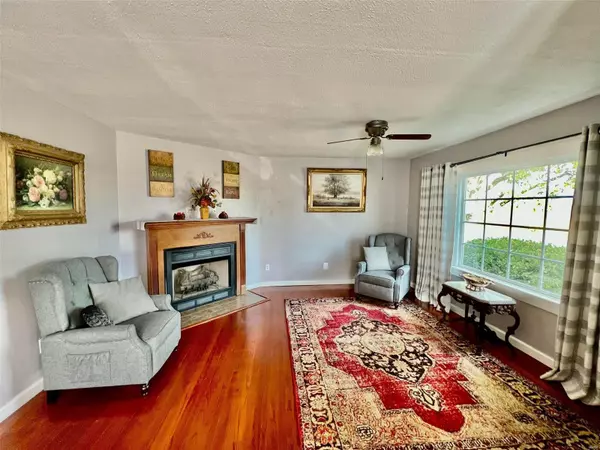For more information regarding the value of a property, please contact us for a free consultation.
5866 Moro RD Moro, IL 62067
Want to know what your home might be worth? Contact us for a FREE valuation!

Our team is ready to help you sell your home for the highest possible price ASAP
Key Details
Sold Price $177,000
Property Type Single Family Home
Sub Type Single Family Residence
Listing Status Sold
Purchase Type For Sale
Square Footage 1,192 sqft
Price per Sqft $148
Subdivision Not In A Subdivision
MLS Listing ID 22068883
Sold Date 12/02/22
Style Traditional,Other
Bedrooms 2
Full Baths 2
Year Built 1950
Annual Tax Amount $2,130
Lot Size 0.390 Acres
Acres 0.39
Lot Dimensions 125x135
Property Sub-Type Single Family Residence
Property Description
Country Living with great road access. This 2 bedroom 2 bathroom home is looking for it's new buyer(s) to move in and call it home.
This home boasts a large yard for entertaining whether it be to swim or relax next to the fire. There is an outbuilding that has electric and is insulated. There is main floor laundry, large bathroom with separate tub and separate shower in the master bedroom, and a sunroom off the back. The well is for the outside plumbing, public water for the home, the curtains will not be staying in this home. The 2 car garage that is attached is currently setup as storage. Buyer(s) and their agent need to verify all MLS information including but not limited to square feet, measurements, lot size, features, exemptions/taxes, schools, etc. Additional Rooms: Sun Room
Location
State IL
County Madison
Rooms
Basement Block, Full, Unfinished
Main Level Bedrooms 2
Interior
Interior Features Pantry, Dining/Living Room Combo, Tub
Heating Forced Air, Natural Gas
Cooling Gas, Central Air
Flooring Carpet, Hardwood
Fireplaces Number 1
Fireplaces Type Living Room
Fireplace Y
Appliance Dishwasher, Dryer, Microwave, Gas Range, Gas Oven, Refrigerator, Washer, Gas Water Heater
Laundry Main Level
Exterior
Parking Features true
Garage Spaces 2.0
Pool Above Ground
Utilities Available Natural Gas Available
View Y/N No
Building
Story 1
Sewer Septic Tank
Water Public
Level or Stories One
Structure Type Aluminum Siding
Schools
Elementary Schools Bethalto Dist 8
Middle Schools Bethalto Dist 8
High Schools Bethalto
School District Bethalto Dist 8
Others
Ownership Private
Acceptable Financing Cash, Conventional, FHA
Listing Terms Cash, Conventional, FHA
Special Listing Condition Standard
Read Less
Bought with JanetKFrancis
GET MORE INFORMATION




