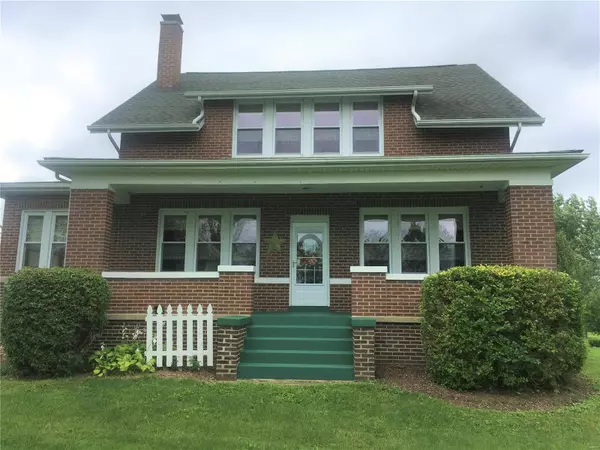For more information regarding the value of a property, please contact us for a free consultation.
535 Baden AVE Pocahontas, IL 62275
Want to know what your home might be worth? Contact us for a FREE valuation!

Our team is ready to help you sell your home for the highest possible price ASAP
Key Details
Sold Price $280,000
Property Type Single Family Home
Sub Type Single Family Residence
Listing Status Sold
Purchase Type For Sale
Square Footage 2,790 sqft
Price per Sqft $100
Subdivision Not In A Subdivision
MLS Listing ID 23049061
Sold Date 01/25/24
Style Craftsman,Other
Bedrooms 3
Full Baths 1
Half Baths 1
Year Built 1935
Annual Tax Amount $1,608
Lot Size 3.740 Acres
Acres 3.74
Lot Dimensions 266x567
Property Sub-Type Single Family Residence
Property Description
NEW PRICE! Located in a rural setting in a small town, this fantastic brick farmhouse has so much character & charm. The huge living room boasts coved ceilings, lots of windows for natural light, nice stair case and cozy fireplace. Sunroom/office area is bright and airy with lots of windows and beautiful curtains. The dining area is large and features the original lead paned bookcase doors. The dining room furniture is also negotiable. The eat in kitchen has a great little nook for a comfy table space. Custom cabinets made by the legendary craftsman, Bill Swofford wrap the kitchen area. Stairway leads to 3 nice bedrooms and a full bath on the second level. Then the outbuildings..huge 3 car, oversized garage with a workshop that will amaze you! Two car garage with lean-to, nice tiny house consisting of one bedroom, full kitchen & living room with great bath area. Whole house GENERAC generator. You really have to see this property to appreciate it! Additional Rooms: Sun Room
Location
State IL
County Bond
Rooms
Basement Full, Unfinished, Walk-Out Access
Interior
Interior Features Workshop/Hobby Area, Dining/Living Room Combo, Custom Cabinetry, Eat-in Kitchen, Bookcases, Historic Millwork
Heating Propane, Forced Air
Cooling Central Air, Electric
Flooring Carpet
Fireplaces Number 1
Fireplaces Type Living Room, Wood Burning
Fireplace Y
Appliance Dryer, Microwave, Electric Range, Electric Oven, Refrigerator, Washer, Water Softener, Water Softener Rented, Electric Water Heater
Exterior
Parking Features true
Garage Spaces 5.0
Utilities Available Natural Gas Available
View Y/N No
Building
Story 2
Sewer Septic Tank
Water Public
Level or Stories Two
Structure Type Brick
Schools
Elementary Schools Bond Dist 2
Middle Schools Bond Dist 2
High Schools Greenville
School District Bond Dist 2
Others
Ownership Private
Acceptable Financing Cash, Conventional, FHA, USDA, VA Loan
Listing Terms Cash, Conventional, FHA, USDA, VA Loan
Special Listing Condition Standard
Read Less
Bought with NoelHarnetiaux
GET MORE INFORMATION




