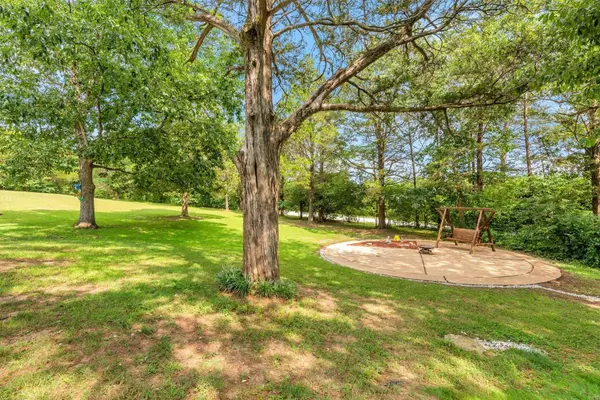For more information regarding the value of a property, please contact us for a free consultation.
9235 State Road Nn Cedar Hill, MO 63016
Want to know what your home might be worth? Contact us for a FREE valuation!

Our team is ready to help you sell your home for the highest possible price ASAP
Key Details
Sold Price $355,000
Property Type Single Family Home
Sub Type Single Family Residence
Listing Status Sold
Purchase Type For Sale
Square Footage 2,409 sqft
Price per Sqft $147
Subdivision Skyles Acres
MLS Listing ID 21060011
Sold Date 06/29/22
Style Traditional,Ranch
Bedrooms 3
Full Baths 2
Year Built 1967
Annual Tax Amount $2,376
Lot Size 3.790 Acres
Acres 3.79
Property Sub-Type Single Family Residence
Property Description
Welcome Home to this meticulous 3 Bedroom, 2 Bath Ranch home with an amazing setting & views & nestled on 3.79 acres. As you walk through the stunning, custom, leaded glass door you will immediately be impressed. Check out the gorgeous gleaming hardwood floors through out the home, notice the spaciousness of the large rooms, natural bright light thru the tons of windows & to top it off the entire inside of the home has been freshly painted. Large separate dining room & living room w/ views. The eat-in kitchen has plenty of cabinets, center island & counter space. HUGE laundry room. family room features wood burning fireplace & the Rec/Bonus Room will truly WOW you by it's size. OH don't want to forget the oversized 2 car garage. But wait there's more this gorgeous lot has 3 out buildings on it. It has a detached covered 2 car carport, a chicken coop and a third out building that could be used for horses!! This home with over 2400 square feet on a STUNNING Lot is a MUST SEE! Additional Rooms: Mud Room
Location
State MO
County Jefferson
Area 392 - Northwest
Rooms
Basement None
Main Level Bedrooms 3
Interior
Interior Features Separate Dining, Breakfast Room, Kitchen Island, Custom Cabinetry, Eat-in Kitchen, Pantry, High Speed Internet, Shower, Open Floorplan, Entrance Foyer
Heating Forced Air, Propane
Cooling Ceiling Fan(s), Central Air, Electric
Flooring Hardwood
Fireplaces Number 1
Fireplaces Type Family Room, Wood Burning
Fireplace Y
Appliance Gas Water Heater, Dishwasher, Disposal, Microwave, Electric Range, Electric Oven, Refrigerator
Laundry Main Level
Exterior
Parking Features true
Garage Spaces 2.0
View Y/N No
Building
Lot Description Adjoins Wooded Area, Suitable for Horses
Story 1
Sewer Septic Tank
Water Well
Level or Stories One
Structure Type Stone Veneer,Brick Veneer,Vinyl Siding
Schools
Elementary Schools Maple Grove Elem.
Middle Schools Northwest Valley School
High Schools Northwest High
School District Northwest R-I
Others
Ownership Private
Acceptable Financing Cash, Conventional, FHA, VA Loan
Listing Terms Cash, Conventional, FHA, VA Loan
Special Listing Condition Standard
Read Less
Bought with StacyEMoeller
GET MORE INFORMATION




