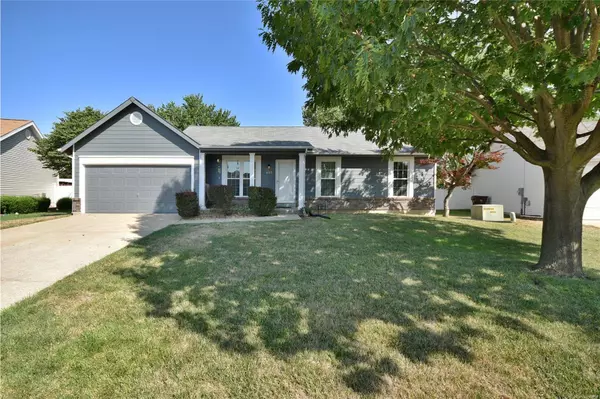For more information regarding the value of a property, please contact us for a free consultation.
637 Autumn Oaks DR St Peters, MO 63376
Want to know what your home might be worth? Contact us for a FREE valuation!

Our team is ready to help you sell your home for the highest possible price ASAP
Key Details
Sold Price $310,000
Property Type Single Family Home
Sub Type Single Family Residence
Listing Status Sold
Purchase Type For Sale
Square Footage 1,743 sqft
Price per Sqft $177
Subdivision Ashleigh Estate #2
MLS Listing ID 22049120
Sold Date 08/15/22
Style Ranch,Traditional
Bedrooms 3
Full Baths 3
Year Built 1993
Annual Tax Amount $3,027
Lot Size 10,890 Sqft
Acres 0.25
Lot Dimensions 64/111 x 119/136
Property Sub-Type Single Family Residence
Property Description
Everyone is certain to adore this terrific 3 bed/ 3 bath ranch home. The charming covered front porch welcomes you home & into the spacious great room with a vaulted ceiling and open to the kitchen. You will enjoy the bright & inviting eat-in kitchen with ample custom cabinetry, ceramic tile backsplash, gleaming granite counters , pantry & atrium walk-out to the patio & large fenced-in yard. The generously sized master suite has crown moulding, a walk in closet and private full bath with skylight & walk-in shower. There is a main floor laundry right off the kitchen. The finished LL is a tremendous addition to your living space offering a large family room, rec room with dry bar & private den. The 2 car garage is insulated and drywalled. New replacement windows were installed throughout in Jan. 2021. 90+% high efficiency furnace was installed in Jan. 2021. Call for your appointment today!
Location
State MO
County St. Charles
Area 411 - Francis Howell North
Rooms
Basement 8 ft + Pour, Bathroom, Full, Partially Finished, Concrete, Sump Pump
Main Level Bedrooms 3
Interior
Interior Features Kitchen/Dining Room Combo, Custom Cabinetry, Eat-in Kitchen, Granite Counters, Pantry, Open Floorplan, Vaulted Ceiling(s), Walk-In Closet(s), Shower
Heating Forced Air, Natural Gas
Cooling Ceiling Fan(s), Central Air, Electric
Fireplaces Type None, Recreation Room
Fireplace Y
Appliance Gas Water Heater, Dishwasher, Disposal, Microwave, Gas Range, Gas Oven
Laundry Main Level
Exterior
Parking Features true
Garage Spaces 2.0
View Y/N No
Building
Lot Description Adjoins Common Ground, Adjoins Open Ground, Adjoins Wooded Area
Story 1
Sewer Public Sewer
Water Public
Level or Stories One
Structure Type Stone Veneer,Brick Veneer,Frame
Schools
Elementary Schools Becky-David Elem.
Middle Schools Hollenbeck Middle
High Schools Francis Howell North High
School District Francis Howell R-Iii
Others
Ownership Private
Acceptable Financing Cash, Conventional, FHA, VA Loan
Listing Terms Cash, Conventional, FHA, VA Loan
Special Listing Condition Standard
Read Less
Bought with NikkiPLindewirth
GET MORE INFORMATION




