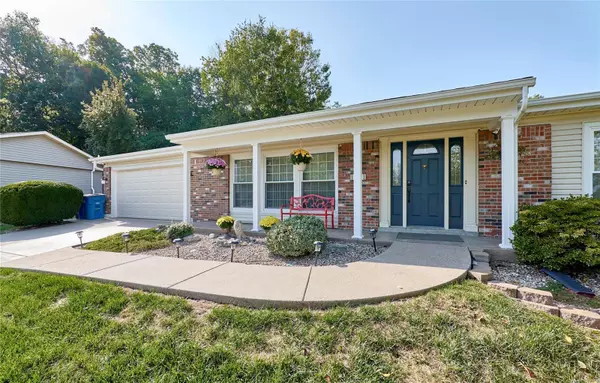For more information regarding the value of a property, please contact us for a free consultation.
11771 Buddington CT Bridgeton, MO 63044
Want to know what your home might be worth? Contact us for a FREE valuation!

Our team is ready to help you sell your home for the highest possible price ASAP
Key Details
Sold Price $320,000
Property Type Single Family Home
Sub Type Single Family Residence
Listing Status Sold
Purchase Type For Sale
Square Footage 2,660 sqft
Price per Sqft $120
Subdivision Harmann Estates 3
MLS Listing ID 24064844
Sold Date 12/02/24
Style Traditional,Ranch
Bedrooms 3
Full Baths 2
Year Built 1973
Annual Tax Amount $3,578
Lot Size 0.270 Acres
Acres 0.27
Lot Dimensions See Tax Records
Property Sub-Type Single Family Residence
Property Description
This charming home won't last long! Beautiful ranch home w/3 BR, 2 Baths on quiet street backing to trees. Cozy living room w/tons of sunlight & LVT flooring throughout the home. Nice sized kitchen w/lots of custom cabinets & countertop area, includes breakfast room w/large skylight all perfect for entertaining. Enjoy relaxing in family room w/updated brick fireplace or venture out to the gorgeous wooded sunroom for a relaxing atmosphere. Generously sized master bedroom suite & full bath w/a great views of wooded backyard. Two nice sized guest bedrooms, add full bath & laundry room complete main level. LL offers huge recreation room perfect for movie nights or game room area & large storage area. The backyard is private & backs to mature trees, also includes large patio. Also offering newer flooring on the main, newer HVAC, Hot water heater, concrete driveway & new roof to be installed fall of 2024 to make this a move-in ready home. Great location for any commute minutes from Hwy 70. Additional Rooms: Sun Room
Location
State MO
County St. Louis
Area 76 - Pattonville
Rooms
Basement 8 ft + Pour, Partially Finished, Concrete, Sump Pump
Main Level Bedrooms 3
Interior
Interior Features Kitchen/Dining Room Combo, Open Floorplan, Breakfast Room, Kitchen Island, Custom Cabinetry, Pantry, Shower
Heating Forced Air, Natural Gas
Cooling Ceiling Fan(s), Central Air, Electric
Flooring Carpet
Fireplaces Number 1
Fireplaces Type Recreation Room, Great Room
Fireplace Y
Appliance Dishwasher, Disposal, Electric Range, Electric Oven, Water Softener, Humidifier, Gas Water Heater, Water Softener Rented
Laundry Main Level
Exterior
Parking Features true
Garage Spaces 2.0
Utilities Available Underground Utilities, Natural Gas Available
View Y/N No
Building
Lot Description Adjoins Wooded Area
Story 1
Sewer Public Sewer
Water Public
Level or Stories One
Structure Type Brick Veneer,Stone Veneer
Schools
Elementary Schools Bridgeway Elem.
Middle Schools Pattonville Heights Middle
High Schools Pattonville Sr. High
School District Pattonville R-Iii
Others
Ownership Private
Acceptable Financing Cash, Conventional, FHA, VA Loan
Listing Terms Cash, Conventional, FHA, VA Loan
Special Listing Condition Standard
Read Less
Bought with BrendaKSouter
GET MORE INFORMATION




