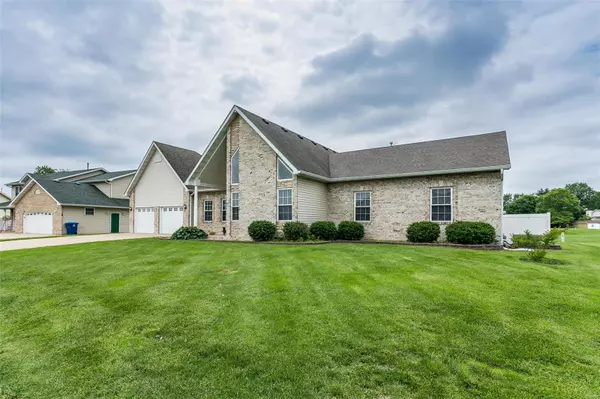For more information regarding the value of a property, please contact us for a free consultation.
18 Legacy DR Granite City, IL 62040
Want to know what your home might be worth? Contact us for a FREE valuation!

Our team is ready to help you sell your home for the highest possible price ASAP
Key Details
Sold Price $267,000
Property Type Single Family Home
Sub Type Single Family Residence
Listing Status Sold
Purchase Type For Sale
Square Footage 3,341 sqft
Price per Sqft $79
Subdivision Legacy
MLS Listing ID 22034078
Sold Date 06/10/22
Style Ranch,Traditional
Bedrooms 3
Full Baths 3
Year Built 2007
Annual Tax Amount $6,170
Lot Dimensions 95.24x120IRR
Property Sub-Type Single Family Residence
Property Description
Welcome home to this spacious one story located in Legacy Subdivision + overlooks Legacy Golf Course. This home has so much to offer! Extra Deep attached 2 attached car garage w/a back garage door that opens to the backyard too - it can fit 2 cars plus a golf cart! Spacious living room and family room with gas fireplace on the main level w/vaulted ceilings. Eat in kitchen with kitchen appliances staying! Separate formal dining rm. Main floor laundry. Master suite has large bdrm, closet and bathroom - w/double vanity, separate shower + bath. Master bdrm also has it's own private deck area. Two secondary bedrooms + full bath. Off the Kitchen area leads to the covered patio overlooking your amazing backyard w/white vinyl fence. Finished LL w/ so many possibilities! Perfect for entertaining - large family rm, game area, anything you could imagine - full bath, and a room designed for an in-home theater! Don't miss this one!
Location
State IL
County Madison
Rooms
Basement Full
Main Level Bedrooms 3
Interior
Interior Features Open Floorplan, Vaulted Ceiling(s), Breakfast Bar, Eat-in Kitchen, Separate Dining, Double Vanity, Tub
Heating Forced Air, Natural Gas
Cooling Central Air, Electric
Fireplaces Number 1
Fireplaces Type Family Room
Fireplace Y
Appliance Gas Water Heater, Dishwasher, Microwave, Range, Refrigerator
Laundry Main Level
Exterior
Parking Features true
Garage Spaces 2.0
Utilities Available Natural Gas Available
View Y/N No
Building
Lot Description On Golf Course, Level
Story 1
Sewer Public Sewer
Water Public
Level or Stories One
Structure Type Brick,Vinyl Siding
Schools
Elementary Schools Granite City Dist 9
Middle Schools Granite City Dist 9
High Schools Granite City
School District Granite City Dist 9
Others
Ownership Private
Acceptable Financing Cash, Conventional, FHA, VA Loan
Listing Terms Cash, Conventional, FHA, VA Loan
Special Listing Condition Standard
Read Less
Bought with SamanthaAllen-Campbell
GET MORE INFORMATION




