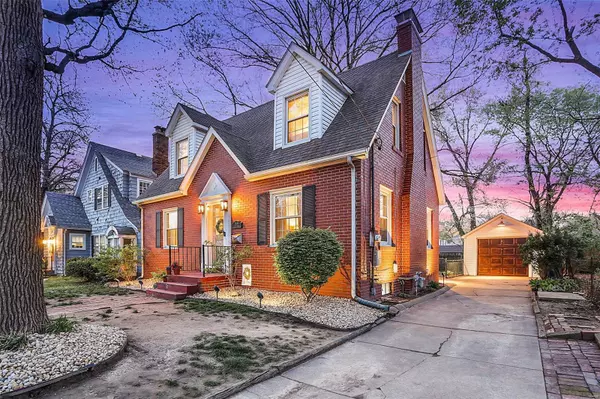For more information regarding the value of a property, please contact us for a free consultation.
2430 Maxey ST Alton, IL 62002
Want to know what your home might be worth? Contact us for a FREE valuation!

Our team is ready to help you sell your home for the highest possible price ASAP
Key Details
Sold Price $156,000
Property Type Single Family Home
Sub Type Single Family Residence
Listing Status Sold
Purchase Type For Sale
Square Footage 1,963 sqft
Price per Sqft $79
Subdivision James E C Sub
MLS Listing ID 22025353
Sold Date 05/31/22
Style Traditional,Bungalow
Bedrooms 3
Full Baths 1
Half Baths 1
Year Built 1945
Annual Tax Amount $1,760
Lot Size 5,489 Sqft
Acres 0.126
Lot Dimensions 50x110
Property Sub-Type Single Family Residence
Property Description
The Cute Factor is on overdrive in this charming brick home within walking distance of Dental School. Pride of ownership evident in this fully updated gem! Buyer will appreciate the tasteful design & finishes this home has to offer. Gorgeous hand-scraped oak hardwood floors flow throughout the entire home. Nice sized family room features cozy gas fireplace. Eat-in kitchen w/ plenty of cabinet space. Formal dining room off the kitchen is great for hosting larger meals. Large enclosed sunroom off the back of the house is a great additional living space w/ so many ways to customize its use. The 2nd story houses all 3 bedrooms plus a full bath. Finished walk-up lower level has a spacious 2nd family room/rec room and a great office space perfect for working from home. Fenced backyard w/ large paver patio is a perfect outdoor entertaining spot. One car garage w/ extra storage is a bonus. This house has so much to offer at an affordable price. Act fast it won't last long!
Location
State IL
County Madison
Rooms
Basement Walk-Up Access
Interior
Interior Features Eat-in Kitchen, Separate Dining
Heating Natural Gas, Forced Air
Cooling Central Air, Electric
Flooring Hardwood
Fireplaces Number 1
Fireplaces Type Family Room
Fireplace Y
Appliance Dishwasher, Dryer, Microwave, Electric Range, Electric Oven, Refrigerator, Washer, Gas Water Heater
Exterior
Parking Features true
Garage Spaces 1.0
Utilities Available Natural Gas Available
View Y/N No
Building
Lot Description Level
Story 1.5
Sewer Public Sewer
Water Public
Level or Stories One and One Half
Structure Type Brick
Schools
Elementary Schools Alton Dist 11
Middle Schools Alton Dist 11
High Schools Alton
School District Alton Dist 11
Others
Ownership Private
Acceptable Financing Cash, Conventional, FHA, VA Loan
Listing Terms Cash, Conventional, FHA, VA Loan
Special Listing Condition Standard
Read Less
Bought with TamaraADittamore
GET MORE INFORMATION




