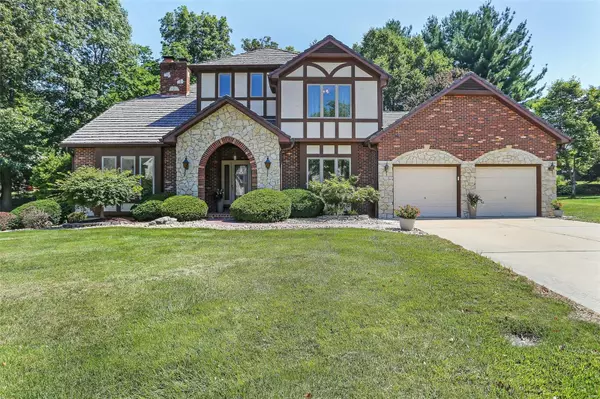For more information regarding the value of a property, please contact us for a free consultation.
8 Amersham CT Glen Carbon, IL 62034
Want to know what your home might be worth? Contact us for a FREE valuation!

Our team is ready to help you sell your home for the highest possible price ASAP
Key Details
Sold Price $415,000
Property Type Single Family Home
Sub Type Single Family Residence
Listing Status Sold
Purchase Type For Sale
Square Footage 3,858 sqft
Price per Sqft $107
Subdivision Fields Crossing
MLS Listing ID 22047029
Sold Date 09/02/22
Style Traditional,Other
Bedrooms 4
Full Baths 3
Half Baths 1
HOA Fees $29/ann
Year Built 1990
Annual Tax Amount $7,253
Lot Size 0.320 Acres
Acres 0.32
Lot Dimensions 50 X 141.9 IRR
Property Sub-Type Single Family Residence
Property Description
Classic charm in this One Owner Home. This 4 bedroom 2 story is the perfect blend of space & features. From the timeless front porch, you are welcomed to 2 story foyer & views of office w/ see through fireplace and dining room full of great natural light. Kitchen is a perfect place to gather with center island, updated appliances, & breakfast nook. Large living room is great for entertaining with fireplace and access to porch & lush backyard w/ mature trees & soothing water feature. Laundry & half bath finish out main level. Solid oak stairs lead to upper level with loft area for reading or play. Primary bedroom features vaulted ceiling, bath with tub, shower, and dual vanity. 3 additional bedrooms and full bath round out upper level. Lower level is the perfect escape with bar, family room with fireplace, rec area with pool table, and full bath. Improvements include 50 year synthetic cedar shake roof, irrigation system, tankless hot water, stamped contract. Schedule a showing today.
Location
State IL
County Madison
Rooms
Basement Bathroom, Full, Partially Finished
Interior
Interior Features Two Story Entrance Foyer, Entrance Foyer, Double Vanity, Tub, Central Vacuum, Kitchen/Dining Room Combo, Separate Dining, Bookcases, Open Floorplan, Special Millwork, Walk-In Closet(s), Kitchen Island, Eat-in Kitchen
Heating Forced Air, Natural Gas
Cooling Central Air, Electric
Flooring Carpet, Hardwood
Fireplaces Number 3
Fireplaces Type Ventless, Basement, Library, Living Room, Recreation Room
Fireplace Y
Appliance Gas Water Heater, Dishwasher, Disposal, Microwave, Range, Refrigerator, Water Softener, Water Softener Rented
Laundry Main Level
Exterior
Parking Features true
Garage Spaces 2.0
Utilities Available Natural Gas Available
View Y/N No
Roof Type Shake
Building
Lot Description Cul-De-Sac, Sprinklers In Front, Sprinklers In Rear
Story 2
Sewer Public Sewer
Water Public
Level or Stories Two
Structure Type Stone Veneer,Brick Veneer,Fiber Cement
Schools
Elementary Schools Edwardsville Dist 7
Middle Schools Edwardsville Dist 7
High Schools Edwardsville
School District Edwardsville Dist 7
Others
HOA Fee Include Other
Ownership Owner by Contract
Acceptable Financing Cash, Conventional, FHA, VA Loan
Listing Terms Cash, Conventional, FHA, VA Loan
Special Listing Condition Standard
Read Less
Bought with RobLCole
GET MORE INFORMATION




