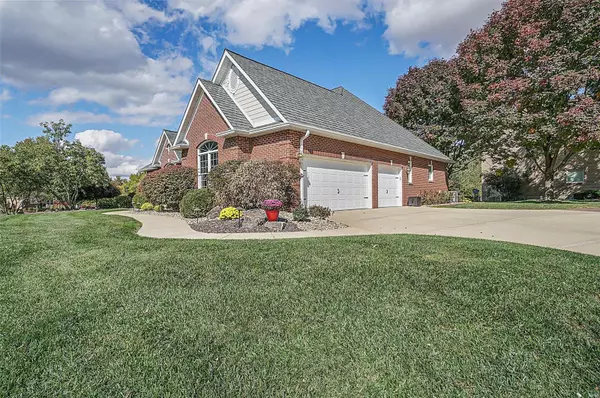For more information regarding the value of a property, please contact us for a free consultation.
33 Kingsley WAY Glen Carbon, IL 62034
Want to know what your home might be worth? Contact us for a FREE valuation!

Our team is ready to help you sell your home for the highest possible price ASAP
Key Details
Sold Price $515,000
Property Type Single Family Home
Sub Type Single Family Residence
Listing Status Sold
Purchase Type For Sale
Square Footage 4,199 sqft
Price per Sqft $122
Subdivision Fields Crossing
MLS Listing ID 22066311
Sold Date 02/10/23
Style Ranch
Bedrooms 4
Full Baths 3
Half Baths 1
HOA Fees $29/ann
Year Built 2002
Annual Tax Amount $11,604
Lot Size 0.330 Acres
Acres 0.33
Lot Dimensions 160.16 X 121.81 IRR
Property Sub-Type Single Family Residence
Property Description
QUALITY BUILT, custom, full brick home in the desired Fields Crossing neighborhood! Be prepared to be impressed by this meticulously maintained 4 bed, 3.5 bath home.Gleaming wood floors, tall ceilings & lots of natural light revealing this open, spacious floor plan. Expansive living room space w/ 12 foot ceilings, gas fireplace, & beautiful Anderson windows. This eat-in kitchen is perfect for entertaining! Amish custom cabinetry, granite countertops, center island, built-in desk & newer appliances. Separate dining room provides space for large dinner parties. Grand, double door entrance to the master en-suite. Walk-in closet, spacious bath w/ jetted tub & separate shower. 2 additional bedrooms & office complete main floor! You will fall in love w/ the finished basement complete w/ cozy family room, wet bar, large recreational room, 4th bedroom, full bath & lots of storage space. Too many details to list. Check w/ your agent for a list of upgrades & items that stay! Call today!
Location
State IL
County Madison
Rooms
Basement 9 ft + Pour
Main Level Bedrooms 3
Interior
Interior Features Double Vanity, Tub, Bookcases, Open Floorplan, Walk-In Closet(s), Bar, Kitchen/Dining Room Combo, Separate Dining, Entrance Foyer, Breakfast Room, Kitchen Island, Custom Cabinetry, Eat-in Kitchen, Granite Counters, Pantry
Heating Forced Air, Natural Gas
Cooling Central Air, Electric
Flooring Carpet, Hardwood
Fireplaces Number 1
Fireplaces Type Living Room
Fireplace Y
Appliance Water Softener Rented, Dishwasher, Disposal, Electric Cooktop, Microwave, Electric Range, Electric Oven, Refrigerator, Gas Water Heater
Laundry Main Level
Exterior
Parking Features true
Garage Spaces 3.0
Utilities Available Natural Gas Available
View Y/N No
Building
Lot Description Corner Lot, Level
Story 1
Sewer Public Sewer
Water Public
Level or Stories One
Structure Type Brick Veneer,Stone Veneer
Schools
Elementary Schools Edwardsville Dist 7
Middle Schools Edwardsville Dist 7
High Schools Edwardsville
School District Edwardsville Dist 7
Others
Ownership Private
Acceptable Financing Cash, Conventional, VA Loan, Other
Listing Terms Cash, Conventional, VA Loan, Other
Special Listing Condition Standard
Read Less
Bought with ZacharyPetrovic
GET MORE INFORMATION




