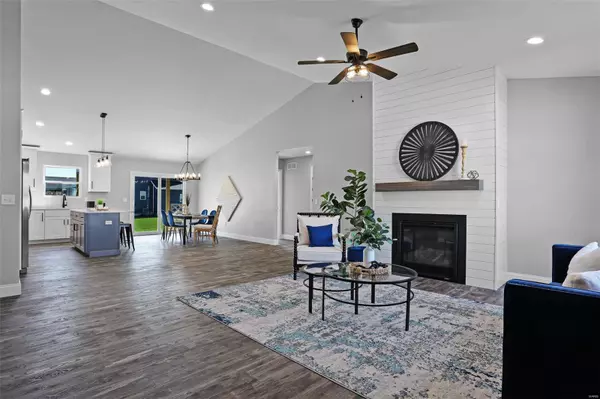For more information regarding the value of a property, please contact us for a free consultation.
513 Eisenhower BLVD Troy, IL 62294
Want to know what your home might be worth? Contact us for a FREE valuation!

Our team is ready to help you sell your home for the highest possible price ASAP
Key Details
Sold Price $485,000
Property Type Single Family Home
Sub Type Single Family Residence
Listing Status Sold
Purchase Type For Sale
Square Footage 3,054 sqft
Price per Sqft $158
Subdivision The Homes At Liberty Place
MLS Listing ID 24000609
Sold Date 06/07/24
Style Ranch
Bedrooms 4
Full Baths 3
HOA Fees $150
Annual Tax Amount $20
Lot Size 0.290 Acres
Acres 0.29
Lot Dimensions 201.23 X 143.88 IRREGULAR
Property Sub-Type Single Family Residence
Property Description
New Construction meets prime location in this exceptional home! Enjoy the convenience of being close to bike trails, interstates & all amenities. This home is packed with special features! The open split-bedroom floorplan offers a spacious great room w/ a cozy fireplace. The kitchen boasts quartz countertops, stainless steel appliances, & a pantry w/ custom-designed doors. The master bedroom is a retreat w/ a beautiful ceiling, en-suite bath featuring a large onyx shower, dual sinks & a custom closet system you'll fall in love with. Bedrooms 2 & 3 are generously sized sharing a hall bath w/ dual sinks. Covered patio perfect for BBQ's. Large laundry room and drop station for added convenience. Finished lower level provides endless possibilities- space for a recreation area & an additional family room! Large 4th bedroom full bath, & ample storage space complete this level. This is a home where comfort, style, & functionality come together seamlessly. Call today for your tour!
Location
State IL
County Madison
Rooms
Basement 9 ft + Pour, Bathroom, Egress Window, Full, Partially Finished
Main Level Bedrooms 3
Interior
Interior Features Kitchen/Dining Room Combo, Coffered Ceiling(s), Double Vanity, Shower, Kitchen Island, Custom Cabinetry, Eat-in Kitchen, Pantry, Solid Surface Countertop(s), Walk-In Closet(s), Ceiling Fan(s)
Heating Natural Gas
Cooling Central Air
Fireplaces Number 1
Fireplaces Type Recreation Room, Great Room
Fireplace Y
Appliance Electric Water Heater, Dishwasher, Disposal, Microwave, Gas Range, Gas Oven, Refrigerator
Exterior
Parking Features true
Garage Spaces 3.0
Utilities Available Natural Gas Available
View Y/N No
Roof Type Composition
Building
Lot Description Corner Lot, Level
Story 1
Sewer Public Sewer
Water Public
Level or Stories One
Structure Type Stone Veneer,Brick Veneer,Vinyl Siding
Schools
Elementary Schools Triad Dist 2
Middle Schools Triad Dist 2
High Schools Triad
School District Triad Dist 2
Others
Acceptable Financing Cash, Conventional, VA Loan, Other
Listing Terms Cash, Conventional, VA Loan, Other
Special Listing Condition Standard
Read Less
Bought with CourtneyNMarsh
GET MORE INFORMATION




