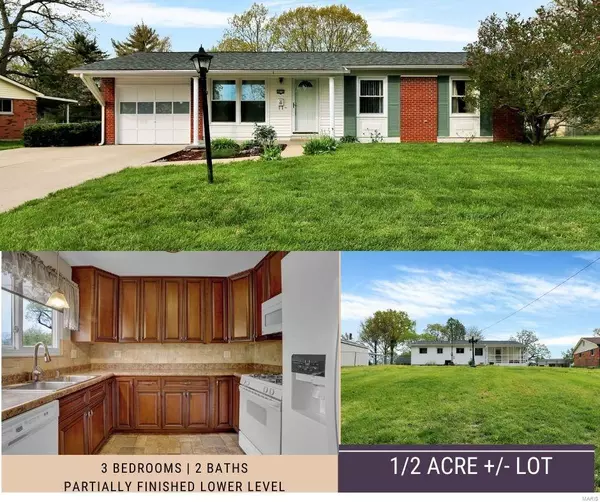For more information regarding the value of a property, please contact us for a free consultation.
4816 Cinderella DR Alton, IL 62002
Want to know what your home might be worth? Contact us for a FREE valuation!

Our team is ready to help you sell your home for the highest possible price ASAP
Key Details
Sold Price $145,700
Property Type Single Family Home
Sub Type Single Family Residence
Listing Status Sold
Purchase Type For Sale
Square Footage 1,440 sqft
Price per Sqft $101
Subdivision Storeyland Add
MLS Listing ID 22025191
Sold Date 06/24/22
Style Traditional,Ranch
Bedrooms 3
Full Baths 1
Half Baths 1
Year Built 1964
Annual Tax Amount $2,094
Lot Size 0.502 Acres
Acres 0.502
Lot Dimensions 90X243 IRR
Property Sub-Type Single Family Residence
Property Description
Seller will entertain a secondary offer. Transform your dream into a reality by becoming a homeowner of this enchanting ranch style home. Upon entering you'll discover beautiful hardwood floors throughout. The light filled living room flows into the dining area. The updated kitchen features an ample amount of cabinets with soft close drawers, a stylish tile backsplash, and is fully equipped with appliances. Three generous sized bedrooms and a full bath completes the main level. The lower level offers a large family room, a half bath, a bonus room that would make an ideal office/craft room, and a large walk in closet. Enjoy the outdoors in the huge fenced in yard that can accommodate a backyard oasis. Sip on your favorite morning beverage in the enclosed patio or grill on the concrete patio. There's so much to love about this home. Contact your realtor to schedule a tour.
Location
State IL
County Madison
Rooms
Basement Bathroom, Full, Partially Finished
Main Level Bedrooms 3
Interior
Interior Features Separate Dining
Heating Natural Gas, Forced Air
Cooling Ceiling Fan(s), Central Air, Electric
Flooring Hardwood
Fireplaces Type None, Recreation Room
Fireplace Y
Appliance Dishwasher, Disposal, Microwave, Gas Range, Gas Oven, Refrigerator, Gas Water Heater
Exterior
Parking Features true
Garage Spaces 1.0
View Y/N No
Building
Story 1
Sewer Public Sewer
Water Public
Level or Stories One
Structure Type Stone Veneer,Brick Veneer,Vinyl Siding
Schools
Elementary Schools Alton Dist 11
Middle Schools Alton Dist 11
High Schools Alton
School District Alton Dist 11
Others
Ownership Owner by Contract
Acceptable Financing Cash, Conventional, FHA, VA Loan
Listing Terms Cash, Conventional, FHA, VA Loan
Special Listing Condition Standard
Read Less
Bought with PatriciaLSisk
GET MORE INFORMATION




