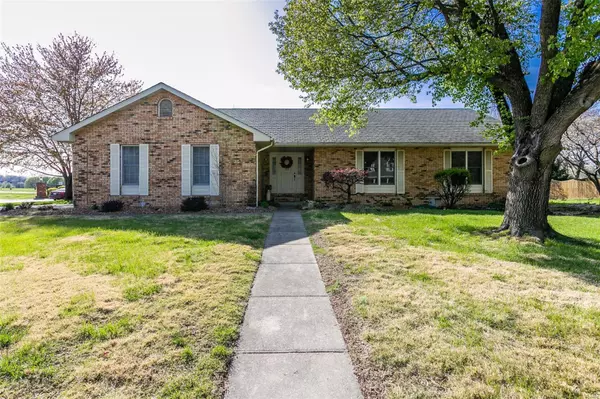For more information regarding the value of a property, please contact us for a free consultation.
2 Country Maples Glen Carbon, IL 62034
Want to know what your home might be worth? Contact us for a FREE valuation!

Our team is ready to help you sell your home for the highest possible price ASAP
Key Details
Sold Price $285,000
Property Type Single Family Home
Sub Type Single Family Residence
Listing Status Sold
Purchase Type For Sale
Square Footage 1,801 sqft
Price per Sqft $158
Subdivision Country Maples
MLS Listing ID 22024142
Sold Date 05/31/22
Style Traditional,Ranch
Bedrooms 3
Full Baths 2
HOA Fees $16/ann
Year Built 1988
Annual Tax Amount $5,409
Lot Size 0.320 Acres
Acres 0.32
Lot Dimensions 104.88 X 134.15 IRREGULAR
Property Sub-Type Single Family Residence
Property Description
Buyer to verify all MLS data. Never feel cramped for space in this approx. .32acre lot and all brick 1800 S.F Ranch home with 3 bedrooms and 2 bathrooms. Full basement allows you the opportunity to design and finish the additional space to suit your family's needs. Edwardsville school district. The enclosed sunroom makes it great to enjoy the changing seasons. The home is conveniently located to interstates and shopping, The cabinets are ceiling height for ample storage with Granite counter tops. The home has plenty of closets for extra storage space. Kitchen is complete with range, refrigerator, microwave, and dishwasher. 2 car attached side entry garage with door opener. A side man door is availablle for access to the lawn. Pull downstairs for overhead attic storage. Whole house attic fan. Additional Rooms: Sun Room
Location
State IL
County Madison
Area 1 - Downtown
Rooms
Basement 8 ft + Pour, Full, Unfinished
Main Level Bedrooms 3
Interior
Interior Features Shower, Walk-In Closet(s), Kitchen/Dining Room Combo, Granite Counters, Solid Surface Countertop(s), Walk-In Pantry
Heating Natural Gas, Forced Air
Cooling Central Air, Electric
Flooring Carpet, Hardwood
Fireplaces Number 1
Fireplaces Type Family Room, Wood Burning
Fireplace Y
Appliance Gas Water Heater, Dishwasher, Disposal, Gas Cooktop, Range, Electric Range, Electric Oven, Refrigerator
Laundry Main Level
Exterior
Parking Features true
Garage Spaces 2.0
Utilities Available Underground Utilities
View Y/N No
Building
Lot Description Corner Lot, Level
Story 1
Sewer Public Sewer
Water Public
Level or Stories One
Structure Type Brick Veneer
Schools
Elementary Schools Edwardsville Dist 7
Middle Schools Edwardsville Dist 7
High Schools Edwardsville
School District Edwardsville Dist 7
Others
Ownership Private
Acceptable Financing Cash, Conventional, FHA, VA Loan
Listing Terms Cash, Conventional, FHA, VA Loan
Special Listing Condition Standard
Read Less
Bought with CalebADavis
GET MORE INFORMATION




