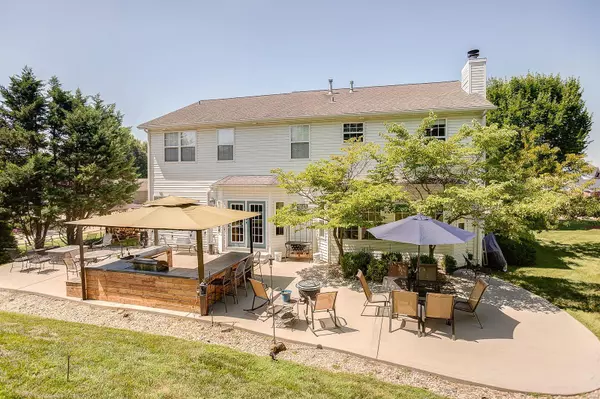For more information regarding the value of a property, please contact us for a free consultation.
6025 Timberwolfe DR Glen Carbon, IL 62034
Want to know what your home might be worth? Contact us for a FREE valuation!

Our team is ready to help you sell your home for the highest possible price ASAP
Key Details
Sold Price $490,000
Property Type Single Family Home
Sub Type Single Family Residence
Listing Status Sold
Purchase Type For Sale
Square Footage 4,321 sqft
Price per Sqft $113
Subdivision Timberwolfe Estates
MLS Listing ID 22048087
Sold Date 08/26/22
Style Traditional,Other
Bedrooms 4
Full Baths 3
Half Baths 1
HOA Fees $20/ann
Year Built 2001
Annual Tax Amount $11,069
Lot Dimensions 231.35 X 190
Property Sub-Type Single Family Residence
Property Description
Fall in love with this impressive home! Located in prestigious Timberwolfe Estates. A grand 2 story foyer welcomes you as you enter. Just off the foyer are double doors that lead to an office with built in bookshelves & custom wood ceiling. There is also a formal dining room & butler pantry. The spacious light filled living room features a wall of windows & wood burning fireplace. The updated kitchen features SS appliances, 42-inch cabinets, granite counters and a custom marble counter on the island. There is even a convenient main floor laundry. Throughout the home the lighting has been updated. In the backyard there is a large patio with a covered outdoor kitchen, gardening area and beautiful landscaping. Upstairs there are 4 generous sized bedrooms. The master bedroom includes a sitting area, 2 closets and an updated master bath with custom shelving. The lower level features a rec/family room, 2 additional rooms, full bath and huge storage area.
Location
State IL
County Madison
Rooms
Basement 8 ft + Pour, Bathroom, Full, Partially Finished, Sump Pump
Interior
Interior Features Double Vanity, Tub, Separate Dining, Butler Pantry, Kitchen Island, Eat-in Kitchen, Pantry, Solid Surface Countertop(s), Bookcases, Walk-In Closet(s), Entrance Foyer
Heating Dual Fuel/Off Peak, Forced Air, Zoned, Natural Gas
Cooling Ceiling Fan(s), Zoned
Flooring Carpet, Hardwood
Fireplaces Number 1
Fireplaces Type Wood Burning, Living Room
Fireplace Y
Appliance Gas Water Heater, Dishwasher, Disposal, Gas Range, Gas Oven, Refrigerator
Laundry Main Level
Exterior
Parking Features true
Garage Spaces 3.0
Utilities Available Underground Utilities
View Y/N No
Building
Lot Description Adjoins Wooded Area, Corner Lot
Story 2
Sewer Public Sewer
Water Public
Level or Stories Two
Structure Type Brick Veneer,Vinyl Siding
Schools
Elementary Schools Edwardsville Dist 7
Middle Schools Edwardsville Dist 7
High Schools Edwardsville
School District Edwardsville Dist 7
Others
Ownership Private
Acceptable Financing Cash, Conventional, FHA, VA Loan
Listing Terms Cash, Conventional, FHA, VA Loan
Special Listing Condition Standard
Read Less
Bought with TinaMDavis
GET MORE INFORMATION




