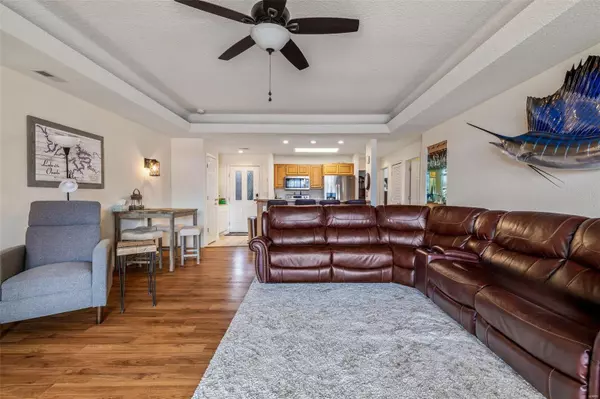For more information regarding the value of a property, please contact us for a free consultation.
34 Aqua Finn DR #1A Lake Ozark, MO 65049
Want to know what your home might be worth? Contact us for a FREE valuation!

Our team is ready to help you sell your home for the highest possible price ASAP
Key Details
Sold Price $320,000
Property Type Condo
Sub Type Condominium
Listing Status Sold
Purchase Type For Sale
Square Footage 1,451 sqft
Price per Sqft $220
Subdivision Aqua Fin Resort Condo
MLS Listing ID 24012492
Sold Date 04/23/24
Style Traditional,Other,Mid-Rise 3or4 Story
Bedrooms 3
Full Baths 2
HOA Fees $466/qua
Year Built 1994
Annual Tax Amount $1,252
Property Sub-Type Condominium
Property Description
Your dream of "Lake Life" awaits! Conveniently located and recently updated, this immaculate, waterfront condo offers everything one could want for enjoying all that Lake of the Ozarks has to offer YEAR ROUND! From the open floor plan, featuring 3 bedrooms & 2 full bathrooms with new flooring throughout, stainless steel appliances, a wet bar, an electric fireplace, newer HVAC (2 years young), and a sizable living room; to the spacious, private, covered deck, with new pull-downs & a storage closet that is just a few steps from 1 of the 2 community pools and the covered dock that includes your, very own, 12x28 slip & lift (NO STAIRS)! End unit provides added seclusion with abundant parking, also! Location: End Unit, Ground Level
Location
State MO
County Camden
Area 836 - Camdenton
Rooms
Basement None
Main Level Bedrooms 3
Interior
Interior Features Coffered Ceiling(s), Open Floorplan, Bar, Breakfast Bar, Custom Cabinetry, Eat-in Kitchen, Pantry, Dining/Living Room Combo, Kitchen/Dining Room Combo, Storage
Heating Forced Air, Electric
Cooling Ceiling Fan(s), Central Air, Electric
Flooring Hardwood
Fireplaces Number 1
Fireplaces Type Electric, Living Room
Fireplace Y
Appliance Dishwasher, Disposal, Dryer, Microwave, Electric Range, Electric Oven, Refrigerator, Washer, Electric Water Heater
Laundry In Unit, Main Level
Exterior
Parking Features false
Pool In Ground
Utilities Available Electricity Available
View Y/N Yes
View Water
Building
Lot Description Views, Waterfront
Story 1
Water Community
Level or Stories One
Structure Type Vinyl Siding
Schools
Elementary Schools Osage Upper Elem.
Middle Schools Osage Middle
High Schools Osage High
School District School Of The Osage
Others
HOA Fee Include Maintenance Grounds,Maintenance Parking/Roads,Pool,Sewer,Trash,Water
Ownership Private
Acceptable Financing Cash, Conventional
Listing Terms Cash, Conventional
Special Listing Condition Standard
Read Less
Bought with Default Zmember
GET MORE INFORMATION




