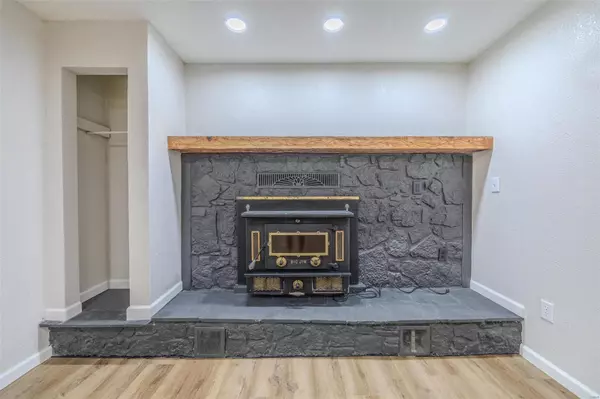For more information regarding the value of a property, please contact us for a free consultation.
29 Bob White LN Lake Ozark, MO 65049
Want to know what your home might be worth? Contact us for a FREE valuation!

Our team is ready to help you sell your home for the highest possible price ASAP
Key Details
Sold Price $399,900
Property Type Single Family Home
Sub Type Single Family Residence
Listing Status Sold
Purchase Type For Sale
Square Footage 3,050 sqft
Price per Sqft $131
Subdivision Lakeland
MLS Listing ID 24018412
Sold Date 07/01/24
Style Ranch,Traditional
Bedrooms 4
Full Baths 3
Year Built 1972
Annual Tax Amount $1,743
Lot Size 2.900 Acres
Acres 2.9
Lot Dimensions 339x226.75
Property Sub-Type Single Family Residence
Property Description
This 4 bedroom, 3 bath has everything you are looking for and has totally been remodeled so all you have to do is move in! Master Suite is on main level, with other 3 bedrooms and a bath upstairs. Living Room has a wood burning fireplace and also has a nice family room with electric fireplace, a full bath, and also a nice sized recreation room. This home also offers a nice Airbnb for an additional investment! This property is not located in an HOA controlled area! Call today for your personal tour!
Location
State MO
County Miller
Area 670 - Central Missouri
Rooms
Basement Walk-Out Access
Main Level Bedrooms 1
Interior
Interior Features Custom Cabinetry, Pantry, Solid Surface Countertop(s), Kitchen/Dining Room Combo, Entrance Foyer, Open Floorplan, Walk-In Closet(s), Double Vanity, Shower
Heating Electric, Wood, Forced Air
Cooling Ceiling Fan(s), Central Air, Electric
Fireplaces Number 2
Fireplaces Type Electric, Insert, Wood Burning, Family Room, Living Room, Recreation Room
Fireplace Y
Appliance Dishwasher, Range Hood, Electric Range, Electric Oven, Electric Water Heater
Laundry 2nd Floor, Main Level
Exterior
Parking Features true
Garage Spaces 2.0
Utilities Available Electricity Available
View Y/N No
Building
Story 1.5
Sewer Septic Tank
Water Public
Level or Stories One and One Half
Structure Type Vinyl Siding
Schools
Elementary Schools Osage Upper Elem.
Middle Schools Osage Middle
High Schools Osage High
School District School Of The Osage
Others
Ownership Owner by Contract
Acceptable Financing Cash, Conventional, FHA, Other, USDA, VA Loan
Listing Terms Cash, Conventional, FHA, Other, USDA, VA Loan
Special Listing Condition Standard
Read Less
Bought with Default Zmember
GET MORE INFORMATION




