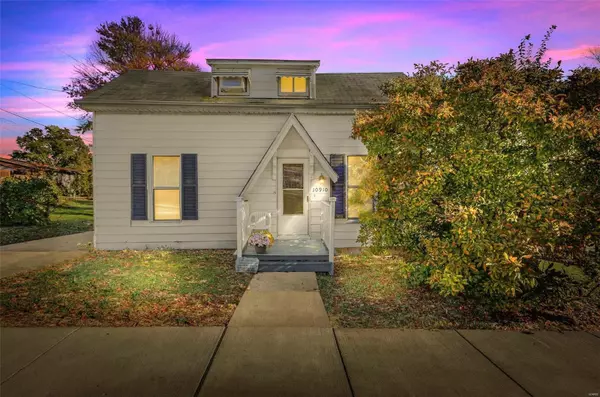For more information regarding the value of a property, please contact us for a free consultation.
10910 Mueller RD St Louis, MO 63123
Want to know what your home might be worth? Contact us for a FREE valuation!

Our team is ready to help you sell your home for the highest possible price ASAP
Key Details
Sold Price $174,000
Property Type Single Family Home
Sub Type Single Family Residence
Listing Status Sold
Purchase Type For Sale
Square Footage 1,070 sqft
Price per Sqft $162
Subdivision James S Thomas Sub
MLS Listing ID 24066557
Sold Date 02/28/25
Style Traditional,Bungalow
Bedrooms 2
Full Baths 1
Year Built 1920
Annual Tax Amount $2,401
Lot Size 0.459 Acres
Acres 0.459
Property Sub-Type Single Family Residence
Property Description
Back on the market, NO fault at all of the seller. Passing occupancy and ready for it's new owner!! Price adjustment only for a quick sale. Welcome to this charming 2-bedroom, 1-bath home located in the highly desired Lindbergh School District. With convenient access to shopping, dining, and major highways. The nearly half-acre, level, fenced yard offers plenty of space for outdoor living along with a storage shed placed on top of the original garage foundation. Inside, you'll find updated flooring, electric and newer water heater. All appliances STAY. Including, refrigerator and washer and dryer seen in photos. The home also features a versatile basement workshop with a walk-out, perfect for projects or additional storage. If you're seeking comfort, convenience & turn-key, in a prime location, this is the ideal place to call home!
Location
State MO
County St. Louis
Area 316 - Lindbergh
Rooms
Basement Block, Full, Walk-Out Access
Main Level Bedrooms 1
Interior
Interior Features Workshop/Hobby Area, Separate Dining, Breakfast Bar, Eat-in Kitchen, High Speed Internet
Heating Forced Air, Natural Gas
Cooling Central Air, Electric
Flooring Carpet
Fireplace Y
Appliance Gas Water Heater, Dishwasher, Electric Cooktop, Microwave, Refrigerator
Laundry Main Level
Exterior
Exterior Feature Entry Steps/Stairs
Parking Features false
View Y/N No
Building
Lot Description Level
Story 1.5
Sewer Public Sewer
Water Public
Level or Stories One and One Half
Structure Type Other
Schools
Elementary Schools Sappington Elem.
Middle Schools Robert H. Sperreng Middle
High Schools Lindbergh Sr. High
School District Lindbergh Schools
Others
Ownership Private
Acceptable Financing Cash, Conventional, FHA, VA Loan
Listing Terms Cash, Conventional, FHA, VA Loan
Special Listing Condition Standard
Read Less
Bought with VictoriaAConell
GET MORE INFORMATION




