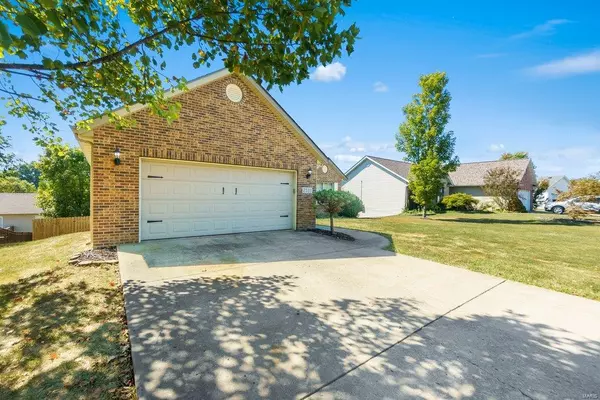For more information regarding the value of a property, please contact us for a free consultation.
2535 Ridgeway DR Jackson, MO 63755
Want to know what your home might be worth? Contact us for a FREE valuation!

Our team is ready to help you sell your home for the highest possible price ASAP
Key Details
Sold Price $259,900
Property Type Single Family Home
Sub Type Single Family Residence
Listing Status Sold
Purchase Type For Sale
Square Footage 2,504 sqft
Price per Sqft $103
Subdivision Savannah Rdg Ph 02
MLS Listing ID 22049680
Sold Date 12/02/22
Style Ranch
Bedrooms 4
Full Baths 3
Year Built 1998
Annual Tax Amount $1,215
Lot Size 8,712 Sqft
Acres 0.2
Lot Dimensions 75x107
Property Sub-Type Single Family Residence
Property Description
Pack your bags and be ready to move to this beautiful front brick home located in Savannah Ridge Subdivision in Jackson. This home has a walk-out basement along with a fenced-in backyard and a nice wide driveway with a two-car attached garage. NEW ROOF installed only a week old(Sept 2022) As you walk into the living room notice the vaulted ceiling. Just off the living room you have the kitchen and dining room combo with wood floors, granite counter tops, and stainless appliances. Off the kitchen and main level laundry room is the master suite that has double sink vanity and tub/shower combo. Other side of living room consist of full bath and additional two bedrooms. Make your way to the mostly finished basement that has a fourth bedroom, full bath, additional sleeping area and a spacious second living area that walks out to the backyard. Over 1000 finished sq ft in the basement. Make this home yours today!
Location
State MO
County Cape Girardeau
Rooms
Basement Bathroom, Egress Window, Full, Sleeping Area, Walk-Out Access
Main Level Bedrooms 3
Interior
Interior Features Kitchen/Dining Room Combo, Vaulted Ceiling(s), Granite Counters, Double Vanity
Heating Forced Air, Natural Gas
Cooling Central Air, Electric
Fireplaces Type None, Recreation Room
Fireplace Y
Appliance Gas Water Heater, Dishwasher, Disposal, Electric Range, Electric Oven, Refrigerator, Water Softener Rented
Exterior
Parking Features true
Garage Spaces 2.0
View Y/N No
Building
Story 1
Sewer Public Sewer
Water Public
Level or Stories One
Structure Type Stone Veneer,Brick Veneer,Vinyl Siding
Schools
Elementary Schools East Elem.
Middle Schools Jackson Russell Hawkins Jr High
High Schools Jackson Sr. High
School District Jackson R-Ii
Others
Ownership Private
Acceptable Financing Cash, Conventional, FHA, USDA, VA Loan, Other
Listing Terms Cash, Conventional, FHA, USDA, VA Loan, Other
Special Listing Condition Standard
Read Less
Bought with SergioRamos
GET MORE INFORMATION




