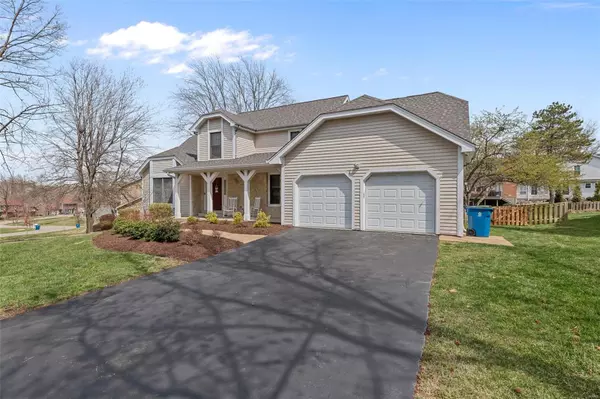For more information regarding the value of a property, please contact us for a free consultation.
414 Country Oak DR Chesterfield, MO 63017
Want to know what your home might be worth? Contact us for a FREE valuation!

Our team is ready to help you sell your home for the highest possible price ASAP
Key Details
Sold Price $575,000
Property Type Single Family Home
Sub Type Single Family Residence
Listing Status Sold
Purchase Type For Sale
Square Footage 4,717 sqft
Price per Sqft $121
Subdivision Greenfield Village 4
MLS Listing ID 22017331
Sold Date 05/26/22
Style Traditional,Other
Bedrooms 4
Full Baths 2
Half Baths 2
Year Built 1981
Annual Tax Amount $5,595
Lot Size 0.320 Acres
Acres 0.32
Lot Dimensions 151x137
Property Sub-Type Single Family Residence
Property Description
OPEN SUNDAY 4/3 1-3 PM! Springing up is this beautiful 1.5 story home in coveted Parkway school district. Recently updated kitchen with stainless steel appliances and a large island opens up to a brand new deck equipped with speakers to relax and enjoy summer evenings looking out into the serene fenced in backyard. The Great Room is perfect for entertaining with vaulted ceilings with wood beams, surround sound, and a wood burning fireplace. Spacious master bedroom on first floor with walk in closets and dual sink master bathroom. Upstairs you'll find three lovely bedrooms and a loft that can be perfect for a home office or a reading nook. The finished basement with a walkout has a tons of open space including a bathroom and home gym. Smart technology equipped throughout the house. This beauty in the heart of Chesterfield won't last long!
Location
State MO
County St. Louis
Area 167 - Parkway Central
Rooms
Basement 8 ft + Pour, Bathroom, Full, Partially Finished, Walk-Out Access
Main Level Bedrooms 1
Interior
Interior Features Sound System, Kitchen Island, Granite Counters, Pantry, Bookcases, Open Floorplan, Walk-In Closet(s), Double Vanity, Tub, Separate Dining
Heating Forced Air, Natural Gas
Cooling Central Air, Electric, Dual
Flooring Carpet, Hardwood
Fireplaces Number 1
Fireplaces Type Wood Burning, Great Room
Fireplace Y
Appliance Dishwasher, Disposal, Double Oven, Dryer, ENERGY STAR Qualified Appliances, Free-Standing Range, Gas Cooktop, Microwave, Gas Range, Gas Oven, Refrigerator, Stainless Steel Appliance(s), Wall Oven, Gas Water Heater
Laundry Main Level
Exterior
Exterior Feature Balcony
Parking Features true
Garage Spaces 2.0
View Y/N No
Building
Story 1.5
Sewer Public Sewer
Water Public
Level or Stories One and One Half
Structure Type Vinyl Siding
Schools
Elementary Schools Green Trails Elem.
Middle Schools Central Middle
High Schools Parkway Central High
School District Parkway C-2
Others
Ownership Private
Acceptable Financing Conventional, FHA, VA Loan
Listing Terms Conventional, FHA, VA Loan
Special Listing Condition Standard
Read Less
Bought with James RMoll
GET MORE INFORMATION




