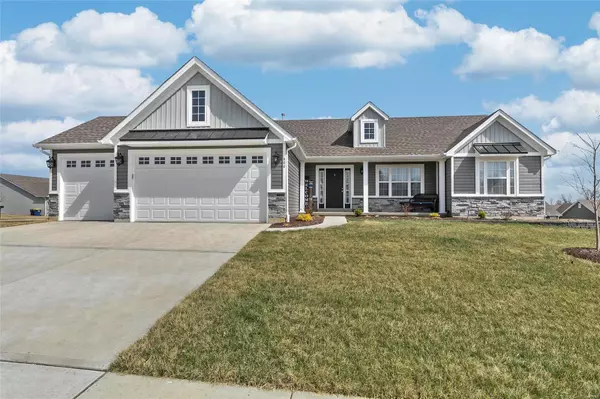For more information regarding the value of a property, please contact us for a free consultation.
600 Lubbuck Moscow Mills, MO 63362
Want to know what your home might be worth? Contact us for a FREE valuation!

Our team is ready to help you sell your home for the highest possible price ASAP
Key Details
Sold Price $345,000
Property Type Single Family Home
Sub Type Single Family Residence
Listing Status Sold
Purchase Type For Sale
Square Footage 1,611 sqft
Price per Sqft $214
Subdivision Austin Oaks
MLS Listing ID 22017115
Sold Date 06/01/22
Style Craftsman,Ranch
Bedrooms 3
Full Baths 2
HOA Fees $8/ann
Year Built 2021
Annual Tax Amount $1,612
Lot Size 0.323 Acres
Acres 0.323
Lot Dimensions unk
Property Sub-Type Single Family Residence
Property Description
Welcome home to this Moscow Mill beauty! Why wait to build when you can be in your new home when you can buy? This open divided floorplan is loaded with builder upgrades. Vaulted ceilings, engineered hardwood floors, 3 car garage with 8ft garage doors, the two car bay is extended two feet, can lighting, granite counter tops are just a few of the many upgrades this home has to offer. Walk into your spacious great room with vaulted ceilings and luxury vinyl plank flooring. The great room flows nicely into the open kitchen with upgraded grey cabinets and a gorgeous kitchen island. The cook in the house will love all the cabinet space, countertop area and stainless appliances. The master will not disappoint! Enjoy the walk in closet and huge master bath with double sink, separate tub and large walk-in shower. Head downstairs to the large walkout basement, with multiple windows, glass slider and a 3/4 rough in bath. Landscaping has been added to the front yard
Location
State MO
County Lincoln
Area 458 - Troy R-3
Rooms
Basement 8 ft + Pour, Full, Concrete, Roughed-In Bath, Sump Pump, Unfinished, Walk-Out Access
Main Level Bedrooms 3
Interior
Interior Features Kitchen Island, Eat-in Kitchen, Granite Counters, Pantry, Double Vanity, Tub, Kitchen/Dining Room Combo, Open Floorplan, Vaulted Ceiling(s), Walk-In Closet(s)
Heating Forced Air, Natural Gas
Cooling Ceiling Fan(s), Central Air, Electric
Flooring Carpet, Hardwood
Fireplace Y
Appliance Dishwasher, Disposal, Electric Cooktop, Microwave, Electric Range, Electric Oven, Stainless Steel Appliance(s), Gas Water Heater
Laundry Main Level
Exterior
Parking Features true
Garage Spaces 3.0
View Y/N No
Building
Lot Description Corner Lot, Level
Story 1
Builder Name CMS Homes
Sewer Public Sewer
Water Public
Level or Stories One
Structure Type Stone Veneer,Brick Veneer,Vinyl Siding
Schools
Elementary Schools Wm. R. Cappel Elem.
Middle Schools Troy South Middle School
High Schools Troy Buchanan High
School District Troy R-Iii
Others
Ownership Private
Acceptable Financing Cash, Conventional, FHA, USDA, VA Loan
Listing Terms Cash, Conventional, FHA, USDA, VA Loan
Special Listing Condition Standard
Read Less
Bought with AlexandriaSpry
GET MORE INFORMATION




