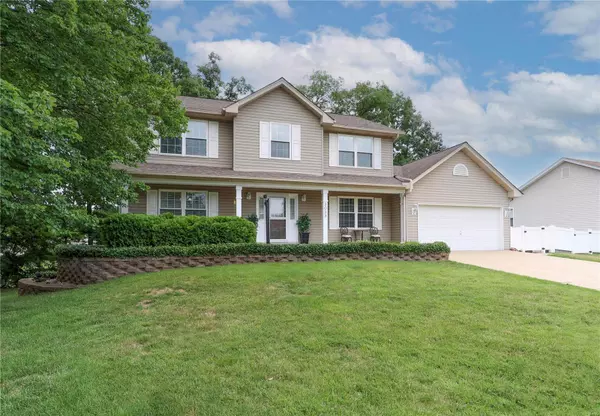For more information regarding the value of a property, please contact us for a free consultation.
3033 Ridgetop CT St Peters, MO 63376
Want to know what your home might be worth? Contact us for a FREE valuation!

Our team is ready to help you sell your home for the highest possible price ASAP
Key Details
Sold Price $385,000
Property Type Single Family Home
Sub Type Single Family Residence
Listing Status Sold
Purchase Type For Sale
Square Footage 3,500 sqft
Price per Sqft $110
Subdivision Ridgetop Meadows
MLS Listing ID 22043597
Sold Date 08/09/22
Style Traditional,Other
Bedrooms 4
Full Baths 2
Half Baths 2
HOA Fees $4/ann
Year Built 1992
Annual Tax Amount $3,664
Lot Size 8,276 Sqft
Acres 0.19
Property Sub-Type Single Family Residence
Property Description
Welcome Home! You won't want to miss out on this beautiful 2 story gem with over 3500 of finished sq ft. As you enter you are greeted with beautiful wood floors and a T-staircase. The large open floor plan and oversized dining room is great for entertaining guests. Spacious kitchen with large pantry, planning desk, large laundry room, and access to the gorgeous private deck which has been almost completely rebuilt and freshly stained. The 2-car garage has 1 bay which extends 36 ft deep- perfect for a workshop/hobby area.
Upstairs is the deluxe master bedroom suite featuring a corner soaking tub, separate shower and double vanity. 3rd and 4th bedrooms have been combined into one large bedroom but can be easily converted into 2 separate bedrooms. Loft area and full bath complete 2nd floor.
The finished walkout basement includes a half bath and large rec area perfect for movie or game night with friends and family. Mark your calendar and come see this gorgeous home before it's gone!
Location
State MO
County St. Charles
Area 409 - Fort Zumwalt South
Rooms
Basement Bathroom, Full, Partially Finished, Sump Pump, Walk-Out Access
Interior
Interior Features High Speed Internet, Workshop/Hobby Area, Breakfast Room, Pantry, Separate Dining, Open Floorplan, Walk-In Closet(s), Entrance Foyer, Double Vanity, Tub
Heating Forced Air, Natural Gas
Cooling Central Air, Electric
Flooring Carpet, Hardwood
Fireplaces Number 1
Fireplaces Type Family Room, Recreation Room, Masonry
Fireplace Y
Appliance Gas Water Heater, Dishwasher, Disposal, Microwave, Electric Range, Electric Oven
Exterior
Exterior Feature Entry Steps/Stairs
Parking Features true
Garage Spaces 2.0
Utilities Available Natural Gas Available
View Y/N No
Building
Lot Description Sprinklers In Front, Sprinklers In Rear, Cul-De-Sac, Level
Story 2
Sewer Public Sewer
Water Public
Level or Stories Two
Structure Type Vinyl Siding
Schools
Elementary Schools Progress South Elem.
Middle Schools Ft. Zumwalt South Middle
High Schools Ft. Zumwalt South High
School District Ft. Zumwalt R-Ii
Others
Ownership Private
Acceptable Financing Cash, Conventional, FHA, VA Loan
Listing Terms Cash, Conventional, FHA, VA Loan
Special Listing Condition Standard
Read Less
Bought with HarunCilingir
GET MORE INFORMATION




