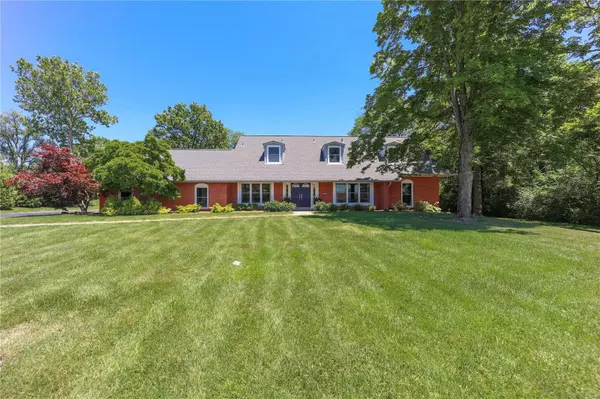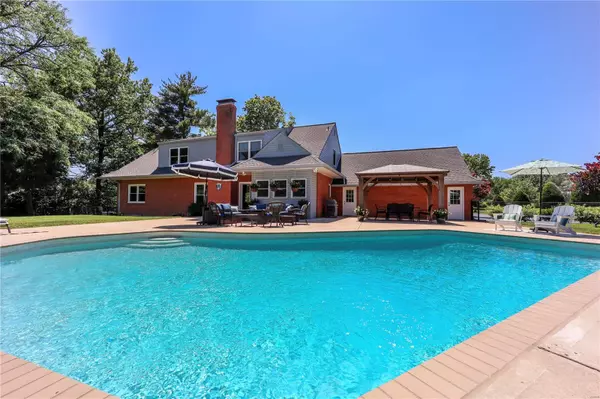For more information regarding the value of a property, please contact us for a free consultation.
154 Carriage Square Drive Creve Coeur, MO 63141
Want to know what your home might be worth? Contact us for a FREE valuation!

Our team is ready to help you sell your home for the highest possible price ASAP
Key Details
Sold Price $875,000
Property Type Single Family Home
Sub Type Single Family Residence
Listing Status Sold
Purchase Type For Sale
Square Footage 3,200 sqft
Price per Sqft $273
Subdivision Chateaux Ladue
MLS Listing ID 22048479
Sold Date 10/07/22
Style Traditional,Other
Bedrooms 5
Full Baths 3
Half Baths 2
Year Built 1966
Annual Tax Amount $9,876
Property Sub-Type Single Family Residence
Property Description
Stunning, 5 bed/5bath home on an acre with a pool in an ideal location close to hospitals, 270 and 40. All the updates have been done so you can move in and enjoy the peaceful, private yard and let go of your to-do list! Hardwood floors have been refinished and added where necessary. New carpeting makes the upstairs bedrooms cozy and warm. The kitchen and main floor bath have been updated with new tile as well as new cabinets. New vanities in 3 baths and new marble adorn the master. The windows are only 5 years old and a 2yr old patio door! The huge main floor bedroom with a walk-in closet is ensuite and allows for a perfect guest suite for those who can't do stairs. The roof was replaced in 2020. This home will not disappoint your most discriminating buyer!
Location
State MO
County St. Louis
Area 166 - Parkway North
Rooms
Basement 8 ft + Pour, Full, Roughed-In Bath, Unfinished
Main Level Bedrooms 2
Interior
Interior Features Double Vanity, Separate Shower, High Speed Internet, Separate Dining, Eat-in Kitchen, Solid Surface Countertop(s), Bookcases, Walk-In Closet(s)
Heating Forced Air, Natural Gas
Cooling Ceiling Fan(s), Central Air, Electric
Flooring Carpet, Hardwood
Fireplaces Number 1
Fireplaces Type Family Room, Wood Burning
Fireplace Y
Appliance Gas Water Heater, Dishwasher, Disposal, Double Oven, Dryer, Gas Cooktop, Range Hood, Refrigerator, Stainless Steel Appliance(s), Washer
Laundry 2nd Floor
Exterior
Parking Features true
Garage Spaces 2.0
View Y/N No
Building
Story 1.5
Sewer Public Sewer
Water Public
Level or Stories One and One Half
Structure Type Brick Veneer,Vinyl Siding
Schools
Elementary Schools Bellerive Elem.
Middle Schools Northeast Middle
High Schools Parkway North High
School District Parkway C-2
Others
Ownership Private
Acceptable Financing Cash, Conventional
Listing Terms Cash, Conventional
Special Listing Condition Standard
Read Less
Bought with MatthewLitwack
GET MORE INFORMATION




