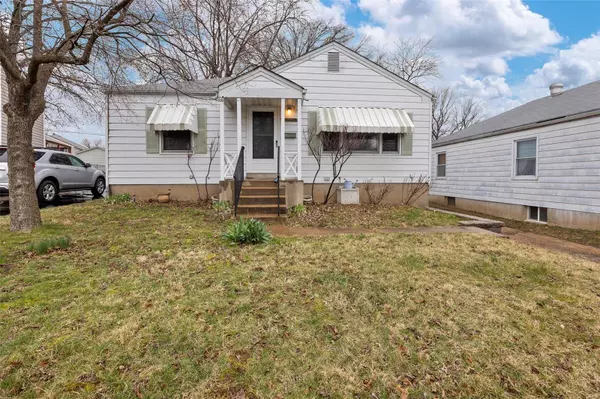For more information regarding the value of a property, please contact us for a free consultation.
10680 Saint Augustine CT St Ann, MO 63074
Want to know what your home might be worth? Contact us for a FREE valuation!

Our team is ready to help you sell your home for the highest possible price ASAP
Key Details
Sold Price $117,000
Property Type Single Family Home
Sub Type Single Family Residence
Listing Status Sold
Purchase Type For Sale
Square Footage 792 sqft
Price per Sqft $147
Subdivision St Ann Country Club Add
MLS Listing ID 23013435
Sold Date 04/26/23
Style Traditional,Ranch
Bedrooms 2
Full Baths 1
Year Built 1950
Annual Tax Amount $1,490
Lot Size 5,998 Sqft
Acres 0.138
Property Sub-Type Single Family Residence
Property Description
Charming move-in ready home in Pattonville School District. This well loved for 2 bedroom 1 bath home is nestled in an established neighborhood and perfectly situated in a quiet Cul-De-Sac. The main level has hardwood floors throughout and an updated vinyl plank flooring in the kitchen. Large living room with a big picture window to look out of and a separate dining area provide plenty of space to entertain and host dinner. One of the bedroom closets is even lined with Cedar. Backyard is perfect for pets or kiddos. It is a level and fully privacy fenced yard. 1 car detached garage to store your vehicle in. Just a short walk to St Ann Park and the Golf Course. Near Hwy 70, the airport, public transportation, restaurants and shopping give this home a perfect location! Home has already recently passed St Ann Municipal Inspection. Refrigerator, washer, and dryer all included. Very solid and efficient home just waiting for it's new owner.
Location
State MO
County St. Louis
Area 76 - Pattonville
Rooms
Basement Full, Unfinished
Main Level Bedrooms 2
Interior
Interior Features Separate Dining
Heating Forced Air, Natural Gas
Cooling Gas, Central Air
Flooring Hardwood
Fireplace Y
Appliance Dryer, Electric Range, Electric Oven, Refrigerator, Washer, Gas Water Heater
Exterior
Parking Features true
Garage Spaces 1.0
View Y/N No
Building
Lot Description Cul-De-Sac, Level
Story 1
Sewer Public Sewer
Water Public
Level or Stories One
Structure Type Vinyl Siding
Schools
Elementary Schools Robert Drummond Elem.
Middle Schools Holman Middle
High Schools Pattonville Sr. High
School District Pattonville R-Iii
Others
Ownership Private
Acceptable Financing Cash, Conventional, FHA, VA Loan
Listing Terms Cash, Conventional, FHA, VA Loan
Special Listing Condition Standard
Read Less
Bought with AmyLStokes
GET MORE INFORMATION




