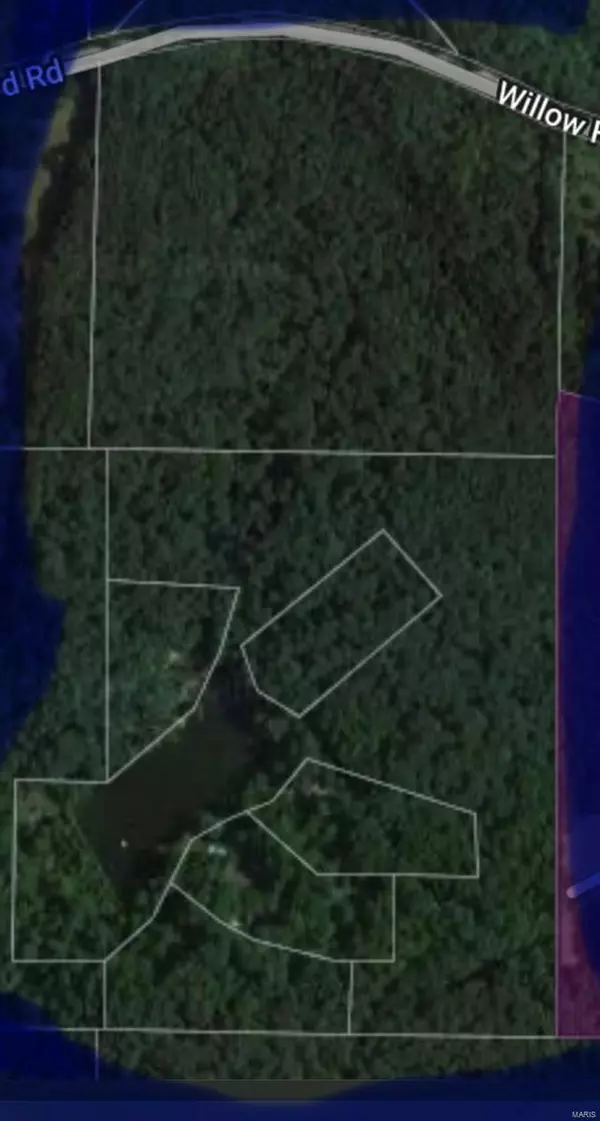For more information regarding the value of a property, please contact us for a free consultation.
331 Scovill Lake RD Robertsville, MO 63072
Want to know what your home might be worth? Contact us for a FREE valuation!

Our team is ready to help you sell your home for the highest possible price ASAP
Key Details
Sold Price $280,000
Property Type Single Family Home
Sub Type Single Family Residence
Listing Status Sold
Purchase Type For Sale
Square Footage 2,837 sqft
Price per Sqft $98
MLS Listing ID 24021270
Sold Date 06/20/24
Style Other,Traditional
Bedrooms 4
Full Baths 2
Half Baths 1
Year Built 1965
Annual Tax Amount $2,549
Lot Size 2.480 Acres
Acres 2.48
Lot Dimensions 0X0X0
Property Sub-Type Single Family Residence
Property Description
Welcome to your secluded country home! This charming retreat, nestled on 2.48 acres, offers breathtaking lake views and a serene escape. Inside, enjoy spacious living areas with cozy fireplaces and expansive windows. The kitchen features newer appliances and a quaint breakfast nook. Multiple bedrooms offer unique touches like private half baths and deck access. Outside, the in-ground pool, pool house, and detached garage provide endless recreation options. With access to 48 acres of common ground and lake, indulge in activities like hunting, hiking, and fishing. Infinite possibilities await to craft the ideal family home, destined to be cherished for generations to come. Schedule your showings today! Needs a new retaining wall and deck unless you want to remove the deck. Additional Rooms: Mud Room
Location
State MO
County Franklin
Area 363 - St. Clair R-13
Rooms
Basement None
Main Level Bedrooms 1
Interior
Interior Features Eat-in Kitchen, Kitchen/Dining Room Combo, Separate Dining, Open Floorplan
Heating Electric, Propane, Forced Air, Heat Pump
Cooling Ceiling Fan(s), Central Air, Electric
Fireplaces Number 2
Fireplaces Type Dining Room, Family Room, Masonry, Wood Burning
Fireplace Y
Appliance Gas Water Heater, Dishwasher, Electric Cooktop, Microwave, Refrigerator, Wall Oven, Water Softener, Water Softener Rented
Laundry Main Level
Exterior
Exterior Feature Dock
Parking Features true
Garage Spaces 5.0
Pool Private, In Ground
View Y/N No
Private Pool true
Building
Lot Description Adjoins Common Ground, Adjoins Wooded Area, Views, Waterfront, Wooded
Story 2
Sewer Septic Tank
Water Well
Level or Stories Two
Structure Type Brick,Wood Siding,Cedar
Schools
Elementary Schools Lonedell Elem.
Middle Schools Lonedell Elem.
High Schools St. Clair High
School District Lonedell R-Xiv
Others
Ownership Private
Acceptable Financing Cash, Conventional
Listing Terms Cash, Conventional
Special Listing Condition Standard
Read Less
Bought with WilliamBMcNabb
GET MORE INFORMATION




