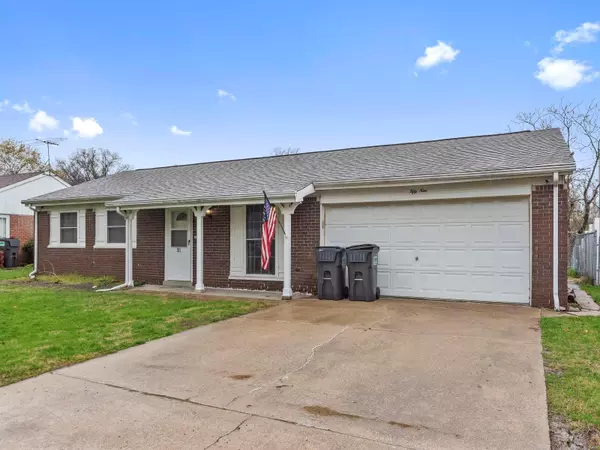For more information regarding the value of a property, please contact us for a free consultation.
59 Concord DR Fairview Heights, IL 62208
Want to know what your home might be worth? Contact us for a FREE valuation!

Our team is ready to help you sell your home for the highest possible price ASAP
Key Details
Sold Price $135,000
Property Type Single Family Home
Sub Type Single Family Residence
Listing Status Sold
Purchase Type For Sale
Square Footage 1,156 sqft
Price per Sqft $116
Subdivision Bountiful Heights North 2Nd Add
MLS Listing ID 22022335
Sold Date 05/24/22
Style Traditional,Ranch
Bedrooms 3
Full Baths 1
Half Baths 1
Year Built 1968
Annual Tax Amount $2,660
Lot Size 0.430 Acres
Acres 0.43
Lot Dimensions 18,887 sq ft irr lot (plat to govern)
Property Sub-Type Single Family Residence
Property Description
Looking for a one-story home in a convenient location? This 3 bedroom 1.5 bath is affordable and centrally located with easy access to I-64. Master bedroom with private half bath, plus updated full bathroom. Large eat-in kitchen with bartop dining, wood cabinetry, pantry, and all appliances included. 2-car garage with bonus room for office or flex space. Nearly half an acre lot with covered patio, fenced yard, fire pit, and no neighbors behind you! Updates include luxury vinyl plank floors only 4 years old in kitchen, dining, and bathrooms. Water heater new in 2020. Architectural shingled roof installed approx 2012. Schedule your tour today!
Location
State IL
County St. Clair
Rooms
Basement None
Main Level Bedrooms 3
Interior
Interior Features Breakfast Bar, Eat-in Kitchen, Kitchen/Dining Room Combo
Heating Forced Air, Natural Gas
Cooling Central Air, Electric
Flooring Carpet
Fireplace Y
Appliance Dishwasher, Disposal, Electric Range, Electric Oven, Refrigerator, Gas Water Heater
Laundry Main Level
Exterior
Parking Features true
Garage Spaces 2.0
View Y/N No
Building
Lot Description Adjoins Open Ground, Adjoins Wooded Area
Story 1
Sewer Public Sewer
Water Public
Level or Stories One
Structure Type Brick Veneer
Schools
Elementary Schools Grant Dist 110
Middle Schools Grant Dist 110
High Schools Belleville High School-East
School District Grant Dist 110
Others
Ownership Private
Acceptable Financing Cash, Conventional, FHA, VA Loan
Listing Terms Cash, Conventional, FHA, VA Loan
Special Listing Condition Standard
Read Less
Bought with CassiaOhashi
GET MORE INFORMATION




