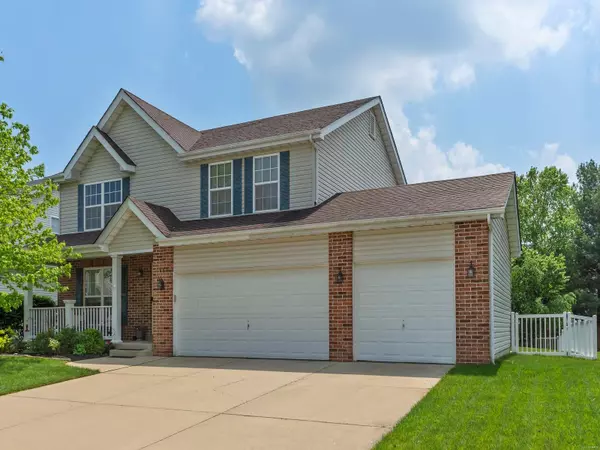For more information regarding the value of a property, please contact us for a free consultation.
660 Wild Horse Creek DR Fairview Heights, IL 62208
Want to know what your home might be worth? Contact us for a FREE valuation!

Our team is ready to help you sell your home for the highest possible price ASAP
Key Details
Sold Price $339,900
Property Type Single Family Home
Sub Type Single Family Residence
Listing Status Sold
Purchase Type For Sale
Square Footage 3,580 sqft
Price per Sqft $94
Subdivision Fountain Place 01
MLS Listing ID 22029377
Sold Date 06/30/22
Style Contemporary,Other
Bedrooms 5
Full Baths 3
Half Baths 1
HOA Fees $39/ann
Year Built 2006
Annual Tax Amount $5,619
Lot Size 8,276 Sqft
Acres 0.19
Lot Dimensions 70x115x70x115
Property Sub-Type Single Family Residence
Property Description
Gorgeous 2-story home in the highly sought-after Fountain Place subdivision close to the beautiful community pool! This spacious home offers 5 bedrooms 3.5 baths, finished basement, & 3 car garage. The entrance welcomes you with a flex/dining room & sizable family room w cozy wood-burning fireplace that can be enjoyed from the kitchen too. Entertain for days in the eat-in kitchen that boasts an island, newer GE slate dark grey appliances, and walk-in pantry. Upstairs: Relax in the loft and enjoy 4 large bedrooms, 3 of them with walk-in closets. Step down to the lower level and you will find a nice entertainment area w/ kitchenette (small refrigerator, sink & microwave), 5th bedroom w/ walk-in closet & egress window & full bathroom. Enjoy the well-kept backyard and garden area! New Maintenance-free white vinyl. O'Fallon HS! Centrally located near Scott AFB, downtown STL, local shopping, restaurants and main highways. Call your favorite Realtor for a tour today! Welcome home!
Location
State IL
County St. Clair
Rooms
Basement Egress Window, Full, Sleeping Area, Sump Pump
Interior
Interior Features Entrance Foyer, Separate Dining, Double Vanity, Tub, Kitchen Island, Eat-in Kitchen, Walk-In Pantry, Open Floorplan, Vaulted Ceiling(s), Walk-In Closet(s)
Heating Electric, Forced Air
Cooling Central Air, Electric
Flooring Carpet, Hardwood
Fireplaces Number 1
Fireplaces Type Family Room, Recreation Room, Gas Starter
Fireplace Y
Appliance Gas Water Heater, Dishwasher, Disposal, Microwave, Electric Range, Electric Oven, Refrigerator
Laundry Main Level
Exterior
Parking Features true
Garage Spaces 3.0
View Y/N No
Building
Lot Description Near Public Transit, Adjoins Wooded Area, Level
Story 2
Sewer Public Sewer
Water Public
Level or Stories Two
Structure Type Brick Veneer,Vinyl Siding
Schools
Elementary Schools Pontiac-W Holliday Dist 105
Middle Schools Pontiac-W Holliday Dist 105
High Schools Ofallon
School District Pontiac-W Holliday Dist 105
Others
HOA Fee Include Other
Ownership Private
Acceptable Financing Cash, Conventional, FHA, VA Loan
Listing Terms Cash, Conventional, FHA, VA Loan
Special Listing Condition Standard
Read Less
Bought with JaneCBrofka
GET MORE INFORMATION




